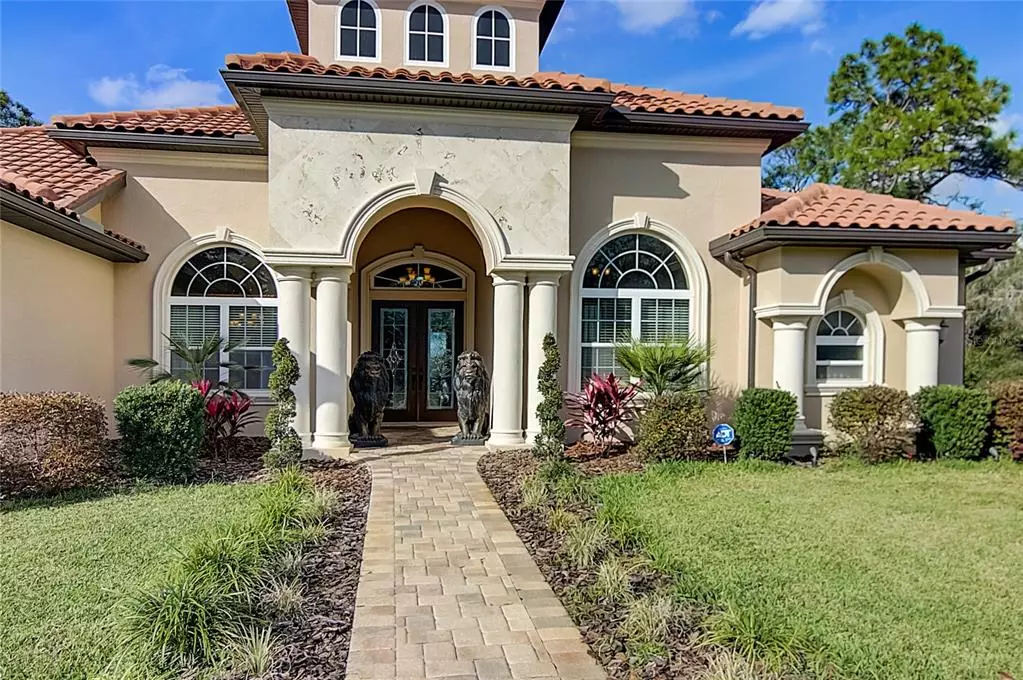$825,000
$825,000
For more information regarding the value of a property, please contact us for a free consultation.
9709 WILDERNESS TRL Weeki Wachee, FL 34613
5 Beds
4 Baths
3,885 SqFt
Key Details
Sold Price $825,000
Property Type Single Family Home
Sub Type Single Family Residence
Listing Status Sold
Purchase Type For Sale
Square Footage 3,885 sqft
Price per Sqft $212
Subdivision Tooke Lake Estates Ph One
MLS Listing ID T3349170
Sold Date 03/15/22
Bedrooms 5
Full Baths 3
Half Baths 1
Construction Status Financing,Inspections
HOA Fees $15/ann
HOA Y/N Yes
Year Built 2013
Annual Tax Amount $5,599
Lot Size 0.730 Acres
Acres 0.73
Property Description
Welcome to 9709 Wilderness Trail in Tooke Shore Estates. This absolutely incredible lake-front property is just under an acre of extreme privacy located at the end of a cul-de-sac. This home has been well maintained. This 3885 sq.ft. home offers 5 BEDROOMS, 3.5 BATHROOMS and a 3 CAR GARAGE. The front exterior features an extended brick paver driveway, a 50-year tile roof, and a double glass front door entry. Enter into the formal living and dining rooms with soaring 15-foot ceilings, travertine flooring, and French doors that open to one of the two lanais. The kitchen is open and flows into the massive 37'x20' family room and features 42' wood cabinets, granite countertops, a spacious walk-in pantry, and a kitchen island along with bar seating.
The family room has French doors that open to the pool area. Tucked off of the family room is a game room with a wet bar built to fit a pool table perfectly. The master bedroom suite includes two walk-in closets, lake views, and a private bathroom with a garden tub and walk-in shower. All of these upgrades plus tray ceilings surround sound, central vac, and recessed lighting throughout. This Estate Home has a new custom saltwater pool built in January 2020 with a pebble finish and a sun shelf. There are two lanai areas with views. Waking up every morning with a gorgeous view of the lake will be amazing. Come experience the wonderful lifestyle of Tooke Shore Estates.
Location
State FL
County Hernando
Community Tooke Lake Estates Ph One
Zoning RESI
Interior
Interior Features Built-in Features, Cathedral Ceiling(s), Ceiling Fans(s), Central Vaccum, Crown Molding, Eat-in Kitchen, High Ceilings, Open Floorplan, Skylight(s), Tray Ceiling(s), Vaulted Ceiling(s), Walk-In Closet(s), Wet Bar
Heating Electric
Cooling Central Air
Flooring Travertine
Fireplace false
Appliance Built-In Oven, Cooktop, Dishwasher, Microwave, Refrigerator
Laundry Inside, Laundry Room
Exterior
Exterior Feature Awning(s), French Doors, Irrigation System, Lighting, Rain Gutters
Garage Driveway, Garage Door Opener
Garage Spaces 3.0
Pool Auto Cleaner, Gunite, In Ground, Lighting, Salt Water, Screen Enclosure, Self Cleaning
Community Features Golf Carts OK, Waterfront
Utilities Available Cable Connected, Electricity Connected, Phone Available, Sewer Available, Sprinkler Meter, Sprinkler Well, Street Lights, Water Available
Waterfront true
Waterfront Description Lake
View Y/N 1
Water Access 1
Water Access Desc Lake
View Park/Greenbelt, Trees/Woods, Water
Roof Type Tile
Porch Screened
Parking Type Driveway, Garage Door Opener
Attached Garage true
Garage true
Private Pool Yes
Building
Lot Description Cul-De-Sac
Story 1
Entry Level One
Foundation Slab
Lot Size Range 1/2 to less than 1
Sewer Septic Tank
Water Public, Well
Architectural Style Custom
Structure Type Block, Stucco
New Construction false
Construction Status Financing,Inspections
Others
Pets Allowed Yes
Senior Community No
Ownership Fee Simple
Monthly Total Fees $15
Acceptable Financing Cash, Conventional, FHA, VA Loan
Membership Fee Required Required
Listing Terms Cash, Conventional, FHA, VA Loan
Special Listing Condition None
Read Less
Want to know what your home might be worth? Contact us for a FREE valuation!

Our team is ready to help you sell your home for the highest possible price ASAP

© 2024 My Florida Regional MLS DBA Stellar MLS. All Rights Reserved.
Bought with SELLSTATE SUPERIOR REALTY






