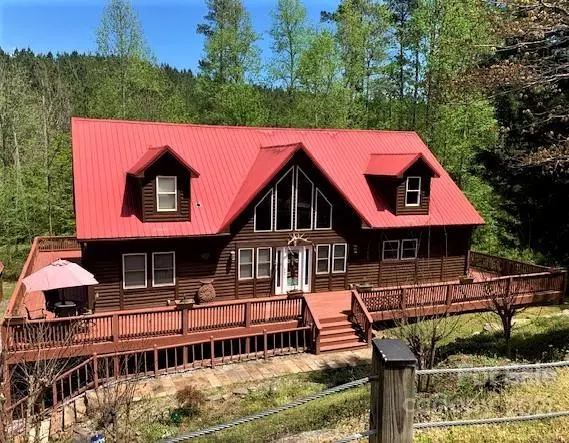$409,650
$420,000
2.5%For more information regarding the value of a property, please contact us for a free consultation.
404 Creekside CIR #121 Rutherfordton, NC 28139
3 Beds
2 Baths
2,373 SqFt
Key Details
Sold Price $409,650
Property Type Single Family Home
Sub Type Single Family Residence
Listing Status Sold
Purchase Type For Sale
Square Footage 2,373 sqft
Price per Sqft $172
Subdivision Clearwater Creek
MLS Listing ID 3735508
Sold Date 03/09/22
Style Cabin
Bedrooms 3
Full Baths 2
HOA Fees $29/ann
HOA Y/N 1
Year Built 2008
Lot Size 2.280 Acres
Acres 2.28
Property Description
Welcome to Clearwater Creek , offering a recreational park, paved roads and location. You will love this elegant rustic home, wrap around deck and the beautiful stained glass front door , created by the owner. The sleek kitchen has an island and wine refrigerator and opens up to the great-room and its huge rock fireplace. A fun loft looks down on the great-room. There is a master suite with another fireplace and a master bath with a cave-like rock shower. The basement is really an entertainment center a gas fireplace. The property shares the creek with the park and the owner states that extensive improvement work has been performed on the flow and drainage to avoid flooding over the banks. Please note that the guest bathroom's mirror will not stay. Home sold "as is". The seller will provide a one year Home Warranty and consider seller finances . Current Property taxes are $1294.96 per year.
Location
State NC
County Rutherford
Interior
Interior Features Kitchen Island, Open Floorplan
Heating Heat Pump, Heat Pump
Flooring Carpet, Tile, Wood
Fireplaces Type Great Room, Gas, Primary Bedroom, Recreation Room
Appliance Ceiling Fan(s), Gas Cooktop, Dryer, Propane Cooktop, Refrigerator, Washer, Wine Refrigerator
Exterior
Exterior Feature Shed(s)
Community Features Gated, Picnic Area, Playground, Recreation Area
Waterfront Description None
Roof Type Metal
Parking Type Carport - 2 Car
Building
Lot Description Creek Front, Flood Plain/Bottom Land, Paved
Building Description Log, Wood Siding, One and a Half Story/Basement
Foundation Basement Outside Entrance
Sewer Septic Installed
Water Well
Architectural Style Cabin
Structure Type Log, Wood Siding
New Construction false
Schools
Elementary Schools Rutherfordton
Middle Schools Rs
High Schools R.S. Central
Others
HOA Name Clearwater Creek POA
Restrictions Architectural Review,Manufactured Home Not Allowed,Modular Allowed,Subdivision
Acceptable Financing Cash, Conventional, Other
Listing Terms Cash, Conventional, Other
Special Listing Condition None
Read Less
Want to know what your home might be worth? Contact us for a FREE valuation!

Our team is ready to help you sell your home for the highest possible price ASAP
© 2024 Listings courtesy of Canopy MLS as distributed by MLS GRID. All Rights Reserved.
Bought with Shannon Garrett • Private Mountain Communities






