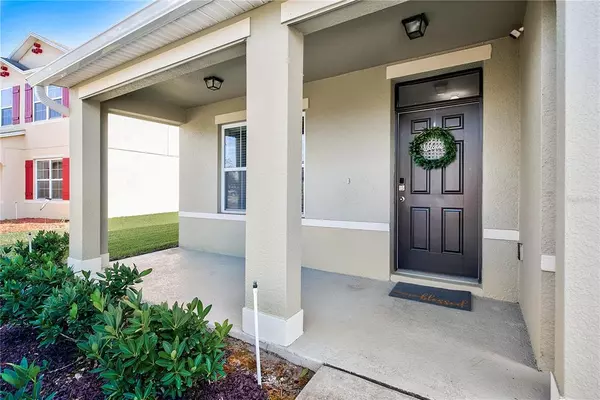$380,000
$365,000
4.1%For more information regarding the value of a property, please contact us for a free consultation.
3230 BAYOU BAY DR Lakeland, FL 33811
5 Beds
3 Baths
2,708 SqFt
Key Details
Sold Price $380,000
Property Type Single Family Home
Sub Type Single Family Residence
Listing Status Sold
Purchase Type For Sale
Square Footage 2,708 sqft
Price per Sqft $140
Subdivision Lakes/Laurel Hlnds Ph 1B
MLS Listing ID T3352568
Sold Date 03/08/22
Bedrooms 5
Full Baths 3
Construction Status Appraisal,Financing,Inspections
HOA Fees $90/qua
HOA Y/N Yes
Year Built 2017
Annual Tax Amount $3,164
Lot Size 6,534 Sqft
Acres 0.15
Property Description
Welcome to the desired neighborhood of Lakes at Laurel Highlands! Charming 5 bedroom, 3 bath showcase residence with spacious open-concept floor plan for today's lifestyle living, and the exterior was newly painted in 2021! This " Like New '' home is filled with natural sunlight throughout with spacious traditional rooms. As you enter the foyer you will see arched doorways, designer lighting, ceramic tile floors and modern wall designs. A great work from home office or formal dining room that flows into the great room that is the " heartbeat " of the home and spacious for entertaining your largest gatherings. This grand kitchen is ideal for the chef in your home to enjoy preparing their most savory meals with ample counter space for prep, newer appliances, solid wood cabinets, walk-in pantry, oversized island for casual dining and separate dining nook with view to your spacious outdoor living space. Your guest will enjoy the private first floor guest suite or this can be a craft room or relaxing Yoga studio with a convenient private bath. The secondary level is complete with additional family room to enjoy a fun movie night or great school, homework zone with private second floor laundry room for convenience. The private primary suite is spacious with a sitting area and large walk-in closet and relaxing en-suite with dual vanity and shower. Three additional bedrooms with large reach-in closets and full hall bath. The home has beautiful curb appeal with professional landscaping with flat and level rear yard that has no back neighbors and room for a pool, swing set and can be fully fenced. The resort-style amenities include a pool, playground and clubhouse to host your private parties and a beautiful fitness center to work in your daily exercise. Conveniently located near " everything " with an easy drive to Lakeland Village for shopping, entertainment and restaurants. Access to all major highways for easy commute to Tampa, Orlando and Florida's beautiful white sand beaches, and Orlando's fun Theme Parks! If this sounds like your " Dream Home '' book your tour today as this charming home won't last!
Location
State FL
County Polk
Community Lakes/Laurel Hlnds Ph 1B
Rooms
Other Rooms Breakfast Room Separate, Den/Library/Office, Family Room, Formal Dining Room Separate, Loft
Interior
Interior Features Ceiling Fans(s), Eat-in Kitchen, High Ceilings, L Dining, Living Room/Dining Room Combo, Dormitorio Principal Arriba, Open Floorplan, Thermostat, Vaulted Ceiling(s), Walk-In Closet(s)
Heating Electric
Cooling Central Air
Flooring Carpet, Ceramic Tile
Fireplace false
Appliance Dishwasher, Disposal, Ice Maker, Kitchen Reverse Osmosis System, Microwave, Range, Refrigerator, Washer
Laundry Inside, Laundry Room, Upper Level
Exterior
Exterior Feature Irrigation System, Rain Gutters, Sidewalk
Garage Driveway, Garage Door Opener, Guest
Garage Spaces 2.0
Community Features Fitness Center, Playground, Pool, Sidewalks
Utilities Available BB/HS Internet Available, Cable Available, Cable Connected, Phone Available, Street Lights
Waterfront false
Roof Type Shingle
Porch Covered
Parking Type Driveway, Garage Door Opener, Guest
Attached Garage false
Garage true
Private Pool No
Building
Lot Description Sidewalk, Paved
Entry Level Two
Foundation Slab
Lot Size Range 0 to less than 1/4
Sewer Public Sewer
Water Public
Structure Type Block,Stucco
New Construction false
Construction Status Appraisal,Financing,Inspections
Schools
Elementary Schools Jesse Keen Elem
Middle Schools Sleepy Hill Middle
High Schools Kathleen High
Others
Pets Allowed Yes
Senior Community No
Ownership Fee Simple
Monthly Total Fees $90
Acceptable Financing Cash, Conventional, FHA, VA Loan
Membership Fee Required Required
Listing Terms Cash, Conventional, FHA, VA Loan
Special Listing Condition None
Read Less
Want to know what your home might be worth? Contact us for a FREE valuation!

Our team is ready to help you sell your home for the highest possible price ASAP

© 2024 My Florida Regional MLS DBA Stellar MLS. All Rights Reserved.
Bought with WATSON REALTY CORP.






