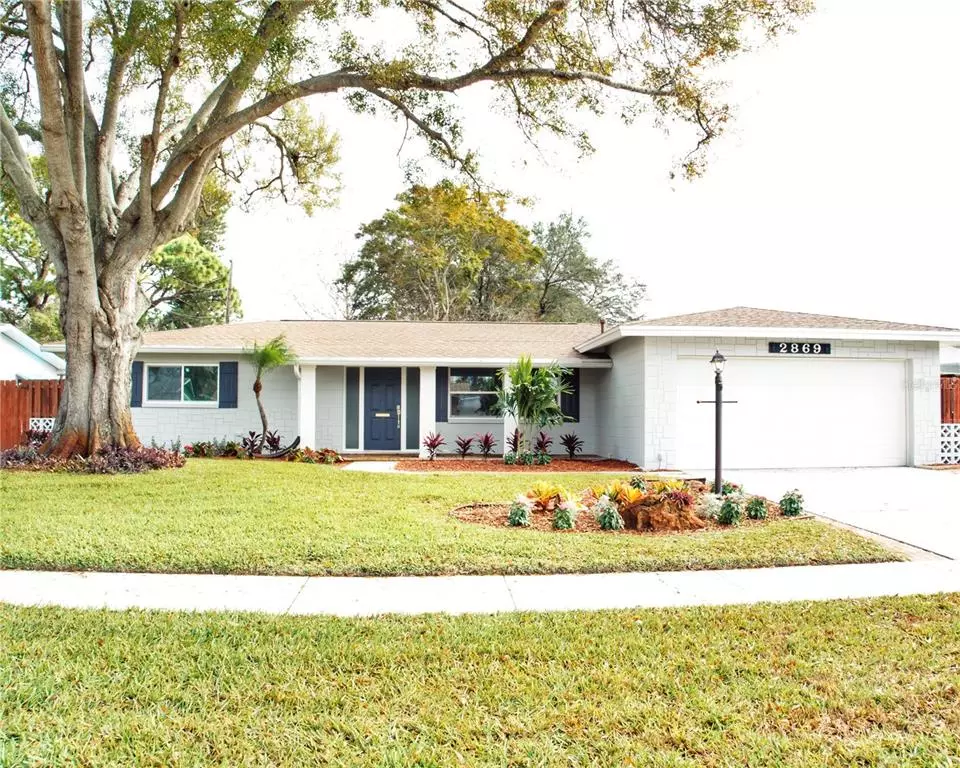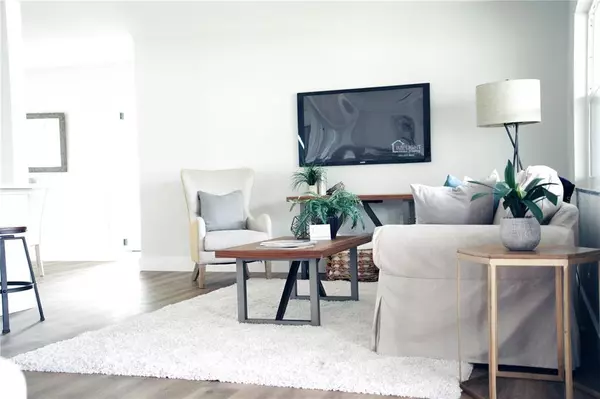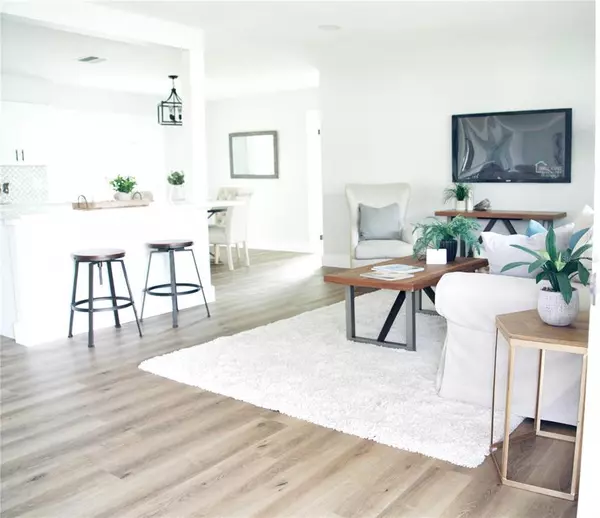$500,000
$499,999
For more information regarding the value of a property, please contact us for a free consultation.
2869 60TH ST N St Petersburg, FL 33710
3 Beds
2 Baths
1,351 SqFt
Key Details
Sold Price $500,000
Property Type Single Family Home
Sub Type Single Family Residence
Listing Status Sold
Purchase Type For Sale
Square Footage 1,351 sqft
Price per Sqft $370
Subdivision Sheryl Manor
MLS Listing ID T3352539
Sold Date 03/04/22
Bedrooms 3
Full Baths 2
Construction Status Inspections
HOA Y/N No
Year Built 1964
Annual Tax Amount $4,065
Lot Size 7,840 Sqft
Acres 0.18
Lot Dimensions 78x100
Property Description
You don't want to miss this one. Located in the desired Sheryl Manor, just five blocks from Northwest Park, this property has been renovated from top to bottom. This home boasts a gorgeous kitchen and updated bathrooms. ALL NEW: LG stainless steel appliances, white shaker style cabinets and vanities, quartz countertops, luxury vinyl flooring, impact windows, impact slider, baseboards, trim, solid wood shaker style interior doors, paint, light fixtures, and so much more!! The attention to detail was top priority throughout the renovation, and it shows! The property has an expansive screened in back porch, beautiful mature landscaping, a functioning irrigation system, and a nice sitting area on the front porch. The roof is 2006 and AC is 2017. Come join this family friendly neighborhood and enjoy your slice of paradise. Washer, Dryer, and Refrigerator in the garage stay.
Location
State FL
County Pinellas
Community Sheryl Manor
Direction N
Interior
Interior Features Ceiling Fans(s), Kitchen/Family Room Combo, Living Room/Dining Room Combo, Master Bedroom Main Floor, Split Bedroom, Thermostat
Heating Central
Cooling Central Air
Flooring Vinyl
Fireplace false
Appliance Dishwasher, Dryer, Freezer, Gas Water Heater, Ice Maker, Microwave, Range, Refrigerator, Washer
Laundry In Garage
Exterior
Exterior Feature Irrigation System, Lighting, Rain Gutters, Sidewalk, Storage
Garage Driveway
Garage Spaces 2.0
Utilities Available Cable Available, Natural Gas Available, Sewer Connected, Sprinkler Recycled, Water Connected
Waterfront false
Roof Type Shingle
Porch Covered, Front Porch, Rear Porch, Screened
Parking Type Driveway
Attached Garage true
Garage true
Private Pool No
Building
Story 1
Entry Level One
Foundation Slab
Lot Size Range 0 to less than 1/4
Sewer Public Sewer
Water Public
Architectural Style Ranch
Structure Type Concrete
New Construction false
Construction Status Inspections
Others
Senior Community No
Ownership Fee Simple
Special Listing Condition None
Read Less
Want to know what your home might be worth? Contact us for a FREE valuation!

Our team is ready to help you sell your home for the highest possible price ASAP

© 2024 My Florida Regional MLS DBA Stellar MLS. All Rights Reserved.
Bought with CHARLES RUTENBERG REALTY INC






