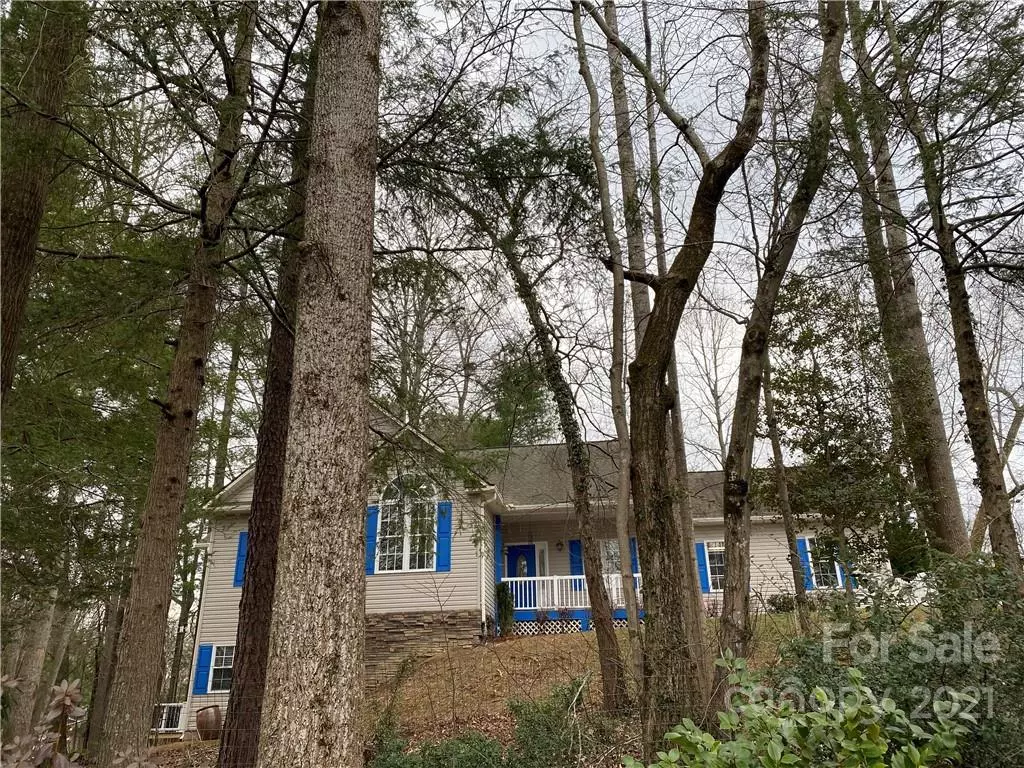$470,000
$513,000
8.4%For more information regarding the value of a property, please contact us for a free consultation.
1734 Clairmont DR Hendersonville, NC 28791
4 Beds
3 Baths
2,180 SqFt
Key Details
Sold Price $470,000
Property Type Single Family Home
Sub Type Single Family Residence
Listing Status Sold
Purchase Type For Sale
Square Footage 2,180 sqft
Price per Sqft $215
Subdivision Druid Hills
MLS Listing ID 3809308
Sold Date 03/03/22
Style Cape Cod
Bedrooms 4
Full Baths 3
Year Built 2006
Lot Size 0.360 Acres
Acres 0.36
Property Description
Only 2 miles to downtown Hendersonville in historic Druid Hills, convenient to Asheville. One level living on the main floor which consists of living room, dinning area, kitchen, 2 bedrooms, 1 full bath, Master bedroom with full bath, laundry, and 2 car garage. Basement has 4th bedroom with full bath which is a 2nd Master bedroom, family room, office area and huge storage room that could be converted to heated living space for the whole downstairs to be rental income. Interior has just been freshly painted. Hardwood flooring on main level is only 2 years old. Granite counters in kitchen, bamboo flooring in master bedroom on main level, tile in bathrooms, New plank flooring in bedrooms, New Carpet in basement family room & basement bedroom. New deck built in back off family room door for relaxing. New epoxy painted floor in garage and New hot water heater. Seller is offering a 1 year home warranty with this home as well. Please call an Agent to see this home!
Location
State NC
County Henderson
Interior
Interior Features Cable Available, Cathedral Ceiling(s), Open Floorplan, Vaulted Ceiling, Walk-In Closet(s)
Heating Heat Pump, Heat Pump
Flooring Bamboo, Carpet, Tile, Vinyl, Wood
Fireplaces Type Gas Log, Ventless, Living Room, Gas
Fireplace true
Appliance Cable Prewire, Ceiling Fan(s), Dishwasher, Disposal, Dryer, Gas Oven, Gas Range, Natural Gas, Refrigerator, Washer
Exterior
Exterior Feature Fence
Roof Type Shingle
Parking Type Garage - 2 Car
Building
Lot Description Corner Lot, Level, Sloped, Wooded
Building Description Stone Veneer,Vinyl Siding, One Story Basement
Foundation Basement, Basement Inside Entrance, Basement Outside Entrance, Basement Partially Finished
Sewer Public Sewer
Water Public
Architectural Style Cape Cod
Structure Type Stone Veneer,Vinyl Siding
New Construction false
Schools
Elementary Schools Bruce Drysdale
Middle Schools Hendersonville
High Schools Hendersonville
Others
Restrictions None
Acceptable Financing Cash, Conventional, FHA, USDA Loan, VA Loan
Listing Terms Cash, Conventional, FHA, USDA Loan, VA Loan
Special Listing Condition None
Read Less
Want to know what your home might be worth? Contact us for a FREE valuation!

Our team is ready to help you sell your home for the highest possible price ASAP
© 2024 Listings courtesy of Canopy MLS as distributed by MLS GRID. All Rights Reserved.
Bought with Cori James • Carolina Mountain Sales






