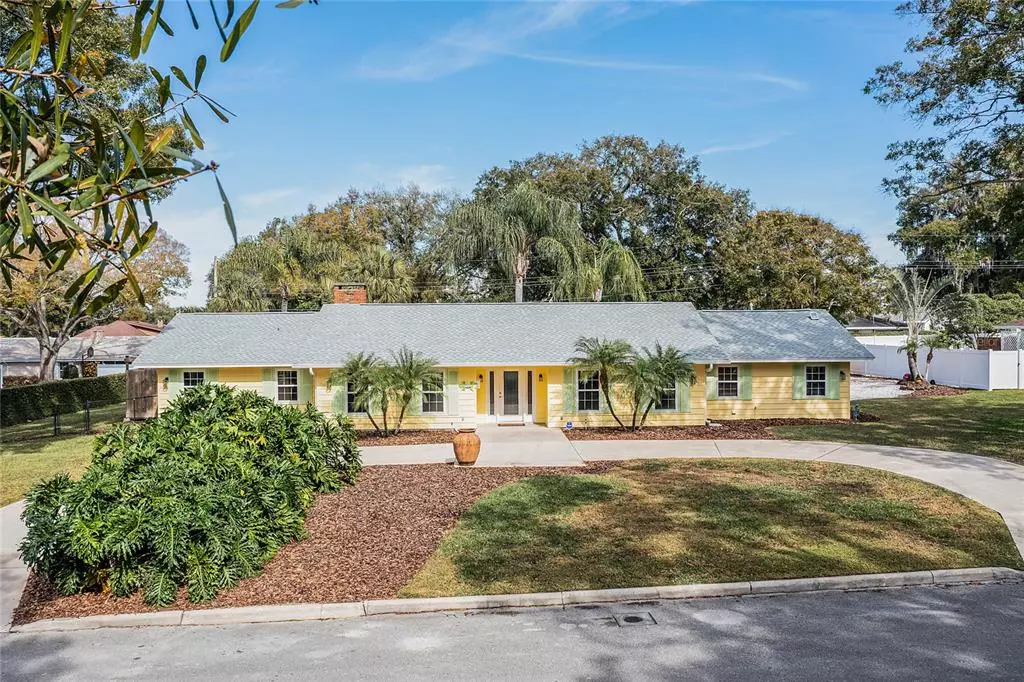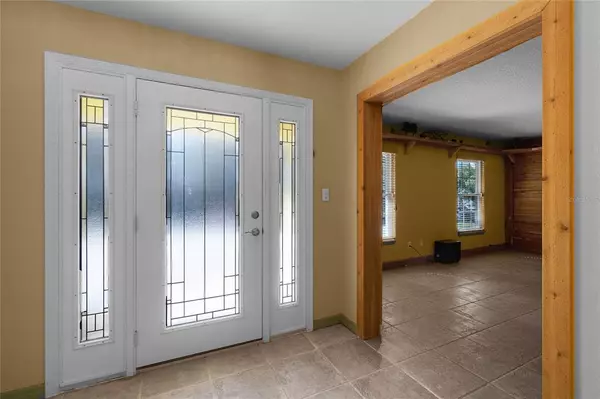$400,000
$375,000
6.7%For more information regarding the value of a property, please contact us for a free consultation.
905 THOMPSON CIR NW Winter Haven, FL 33881
3 Beds
3 Baths
2,086 SqFt
Key Details
Sold Price $400,000
Property Type Single Family Home
Sub Type Single Family Residence
Listing Status Sold
Purchase Type For Sale
Square Footage 2,086 sqft
Price per Sqft $191
Subdivision Haven Shores
MLS Listing ID P4919091
Sold Date 03/02/22
Bedrooms 3
Full Baths 3
Construction Status Financing,Inspections
HOA Y/N No
Year Built 1966
Annual Tax Amount $1,359
Lot Size 0.530 Acres
Acres 0.53
Lot Dimensions 147x156
Property Description
This home is truly a must see!!!! Beautiful Lakeview of Lake Mirror. This gorgeous home features 3 bedrooms 3 baths. 2 master bedrooms. Large living room with Lionel train track that goes around the room with beautiful wood accents. Huge Family Room with woodburning fireplace to enjoy those cool evenings. Pass through to the kitchen. Kitchen has tile counter tops and overlooks amazing back yarrd. One master has 3 closets. 2nd master with ensuite bath. This amazing back yard is just a must see. Screened room overlooks the option patio with built in wrap around bar, ceiling fan and wood deck. Outdoor kitchen with gas grill. Covered parking for your boat, rv, or additional car. Enjoy the storage shed with old gas pump for just the ambiance. 50 amp plug with shell driveway for your RV/ Motorhome. Has alleyway access to the backyard. A/C REPLACED 2010, WINDOWS AND DOOR REPLACED 2017, REPLUMBED 2020, ELECTRIC PANEL REPLACED 2001, NEW ROOF 2022. Large oak trees. Just way too many things that his beauty offers Check it out.
Location
State FL
County Polk
Community Haven Shores
Zoning R-1A
Direction NW
Rooms
Other Rooms Family Room, Formal Living Room Separate
Interior
Interior Features Walk-In Closet(s)
Heating Central
Cooling Central Air
Flooring Ceramic Tile
Fireplaces Type Family Room, Wood Burning
Furnishings Unfurnished
Fireplace true
Appliance Cooktop, Dishwasher, Disposal, Dryer, Gas Water Heater, Range Hood, Refrigerator, Tankless Water Heater, Washer
Laundry In Garage
Exterior
Exterior Feature Fence, Irrigation System, Outdoor Kitchen, Storage
Garage Circular Driveway, Covered, Garage Door Opener, Garage Faces Rear
Garage Spaces 2.0
Fence Chain Link
Utilities Available BB/HS Internet Available, Cable Connected, Electricity Connected, Natural Gas Connected, Public
Waterfront false
View Y/N 1
Roof Type Shingle
Porch Covered, Deck, Porch, Rear Porch, Screened
Parking Type Circular Driveway, Covered, Garage Door Opener, Garage Faces Rear
Attached Garage true
Garage true
Private Pool No
Building
Lot Description City Limits, Oversized Lot, Paved
Story 1
Entry Level One
Foundation Slab
Lot Size Range 1/2 to less than 1
Sewer Public Sewer
Water Public
Architectural Style Ranch
Structure Type Wood Frame
New Construction false
Construction Status Financing,Inspections
Schools
Elementary Schools Inwood Elem
Middle Schools Denison Middle
High Schools Winter Haven Senior
Others
Pets Allowed Yes
Senior Community No
Ownership Fee Simple
Acceptable Financing Cash, Conventional
Membership Fee Required None
Listing Terms Cash, Conventional
Special Listing Condition None
Read Less
Want to know what your home might be worth? Contact us for a FREE valuation!

Our team is ready to help you sell your home for the highest possible price ASAP

© 2024 My Florida Regional MLS DBA Stellar MLS. All Rights Reserved.
Bought with DALTON WADE INC






