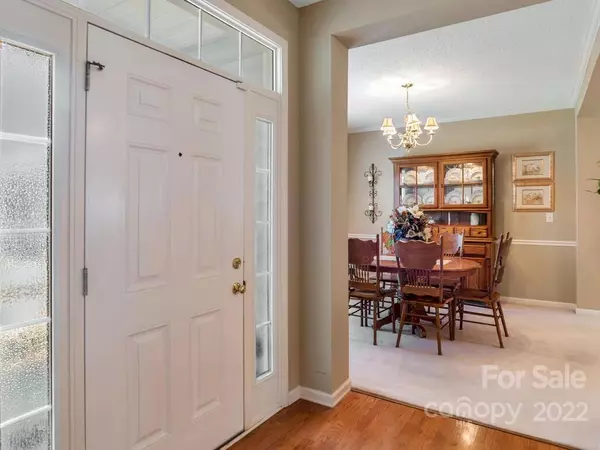$470,000
$460,000
2.2%For more information regarding the value of a property, please contact us for a free consultation.
326 Pole Barn DR Asheville, NC 28806
3 Beds
2 Baths
1,787 SqFt
Key Details
Sold Price $470,000
Property Type Single Family Home
Sub Type Single Family Residence
Listing Status Sold
Purchase Type For Sale
Square Footage 1,787 sqft
Price per Sqft $263
Subdivision Crowell Farms
MLS Listing ID 3817334
Sold Date 03/02/22
Style Ranch
Bedrooms 3
Full Baths 2
HOA Fees $65/mo
HOA Y/N 1
Year Built 2003
Lot Size 0.260 Acres
Acres 0.26
Property Description
Meticulously kept home with easy one level living in sought after Crowell Farms, encompassed by beautiful mountain views. You're sure to fall in love with this charming neighborhood that's tucked away, yet convenient to everything! Asheville outlets & all of Brevard Rd amenities are just minutes away. Make your way inside to a sophisticated split-bedroom floor plan bathed in an abundance of natural light. Features include a spacious living room w/vaulted ceilings & a cozy gas fireplace. Large kitchen w/upscale counters, stainless appliances, pantry, breakfast bar & a lovely breakfast nook. Oversized primary bedroom w/tray ceilings, huge walk-in closet & large bath w/dual sinks & a garden tub. Massive 2-car garage. Screened-In back porch to soak up the views & enjoy sweet melodies from the chirping birds. All this & more! Hitting the market 1/13. Buyer(s) &/or their agent are responsible for researching & confirming the accuracy of any information provided in this listing.
Location
State NC
County Buncombe
Interior
Interior Features Attic Stairs Pulldown, Garden Tub, Pantry, Split Bedroom, Tray Ceiling, Walk-In Closet(s)
Heating Heat Pump, Heat Pump
Flooring Carpet, Tile
Fireplaces Type Great Room, Gas
Fireplace true
Appliance Dishwasher, Electric Oven, Electric Range, Microwave, Refrigerator
Exterior
Waterfront Description None
Roof Type Composition
Parking Type Attached Garage, Garage - 2 Car
Building
Lot Description Cul-De-Sac, Level, Mountain View, Paved, Views
Building Description Vinyl Siding, One Story
Foundation Slab
Sewer Public Sewer
Water Public
Architectural Style Ranch
Structure Type Vinyl Siding
New Construction false
Schools
Elementary Schools Sand Hill-Venable/Enka
Middle Schools Enka
High Schools Enka
Others
HOA Name Worthy Management
Restrictions Subdivision
Acceptable Financing Cash, Conventional
Listing Terms Cash, Conventional
Special Listing Condition None
Read Less
Want to know what your home might be worth? Contact us for a FREE valuation!

Our team is ready to help you sell your home for the highest possible price ASAP
© 2024 Listings courtesy of Canopy MLS as distributed by MLS GRID. All Rights Reserved.
Bought with Jenny Whitt • Jenny Whitt Realty






