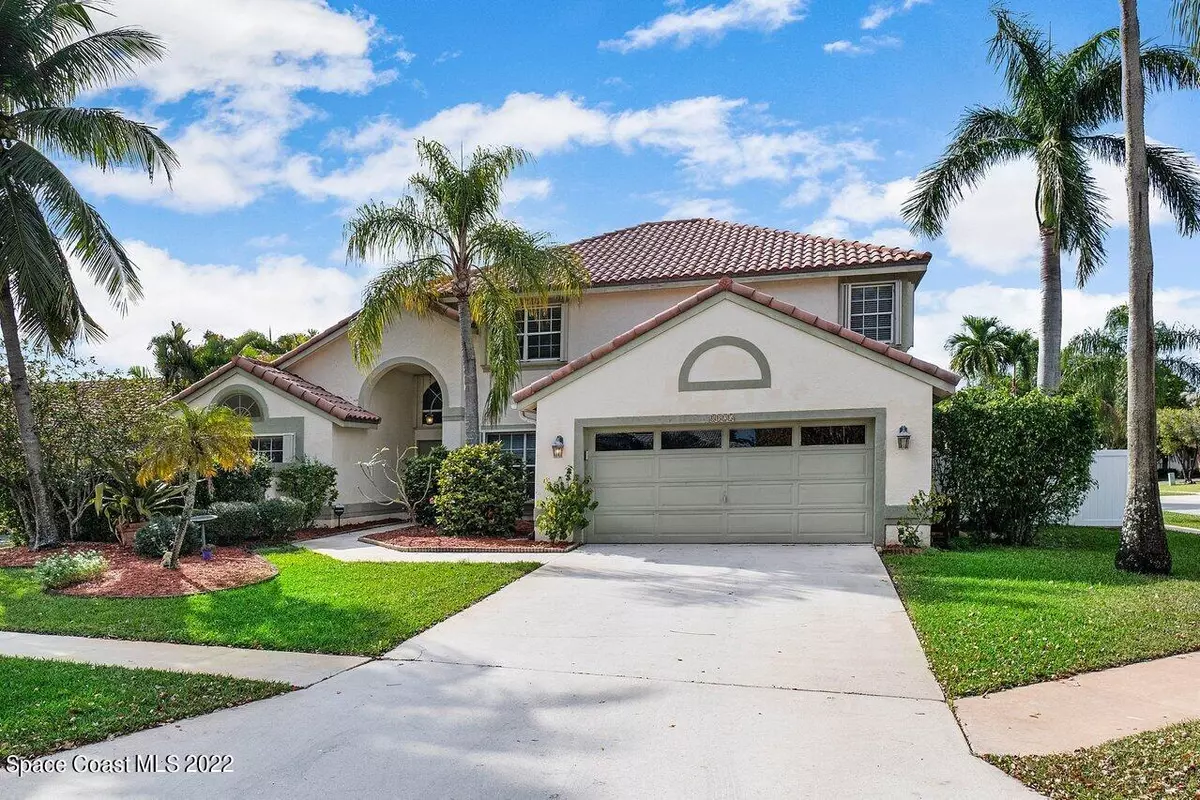$660,000
$649,900
1.6%For more information regarding the value of a property, please contact us for a free consultation.
8825 Spring Valley DR Boynton Beach, FL 33426
4 Beds
3 Baths
3,074 SqFt
Key Details
Sold Price $660,000
Property Type Single Family Home
Sub Type Single Family Residence
Listing Status Sold
Purchase Type For Sale
Square Footage 3,074 sqft
Price per Sqft $214
MLS Listing ID 926288
Sold Date 02/28/22
Bedrooms 4
Full Baths 3
HOA Fees $96/qua
HOA Y/N Yes
Total Fin. Sqft 3074
Originating Board Space Coast MLS (Space Coast Association of REALTORS®)
Year Built 1991
Annual Tax Amount $5,787
Tax Year 2021
Lot Size 10,454 Sqft
Acres 0.24
Property Description
Come see this wonderful 4BR/3-Bath pool home featuring a full loft for a potential 5th. Situated on a corner lot, the open floor plan home has high, volume ceilings with large windows keeping the inside bright with natural light.The master bedroom is on the ground floor, with the others upstairs.The open concept kitchen features a chef's island, double-ovens, and stainless-steel appliances; everything needed to prepare gourmet meals. The loft balcony overlooks the pool and lake.A full guest bathroom with a cabana side door with access to the pool.Easy to close accordion shutters throughout.Located in a sought-after area of Boynton Beach, the neighborhood has low HOA and still includes a community pool, playground, tennis, and basketball courts. Walking distance to Crystal Lakes Elementary
Location
State FL
County Palm Beach
Area 999 - Out Of Area
Direction From Gateway Blvd, turn on to Rousseau Pl and left to Descartes Cir. House is on the corner Descartes Cir and Spring Valley Dr.
Interior
Interior Features Ceiling Fan(s), Kitchen Island, Open Floorplan, Pantry, Primary Bathroom - Tub with Shower, Primary Bathroom -Tub with Separate Shower, Split Bedrooms, Vaulted Ceiling(s), Walk-In Closet(s)
Heating Central
Cooling Central Air
Flooring Carpet, Tile, Wood
Furnishings Unfurnished
Appliance Dishwasher, Double Oven, Dryer, Electric Water Heater, Refrigerator, Washer
Exterior
Exterior Feature ExteriorFeatures
Garage Attached
Garage Spaces 2.0
Fence Fenced, Vinyl, Wrought Iron
Pool Community, In Ground, Private
Utilities Available Cable Available, Sewer Available, Water Available
Amenities Available Spa/Hot Tub
Waterfront No
View Pool
Roof Type Tile
Porch Patio, Porch, Screened
Parking Type Attached
Garage Yes
Building
Lot Description Corner Lot
Faces South
Sewer Public Sewer
Water Public
Level or Stories Two
New Construction No
Others
Senior Community No
Tax ID 00424514180001290
Acceptable Financing Cash, Conventional, FHA, VA Loan
Listing Terms Cash, Conventional, FHA, VA Loan
Special Listing Condition Standard
Read Less
Want to know what your home might be worth? Contact us for a FREE valuation!

Our team is ready to help you sell your home for the highest possible price ASAP

Bought with Coastal Life Properties LLC






