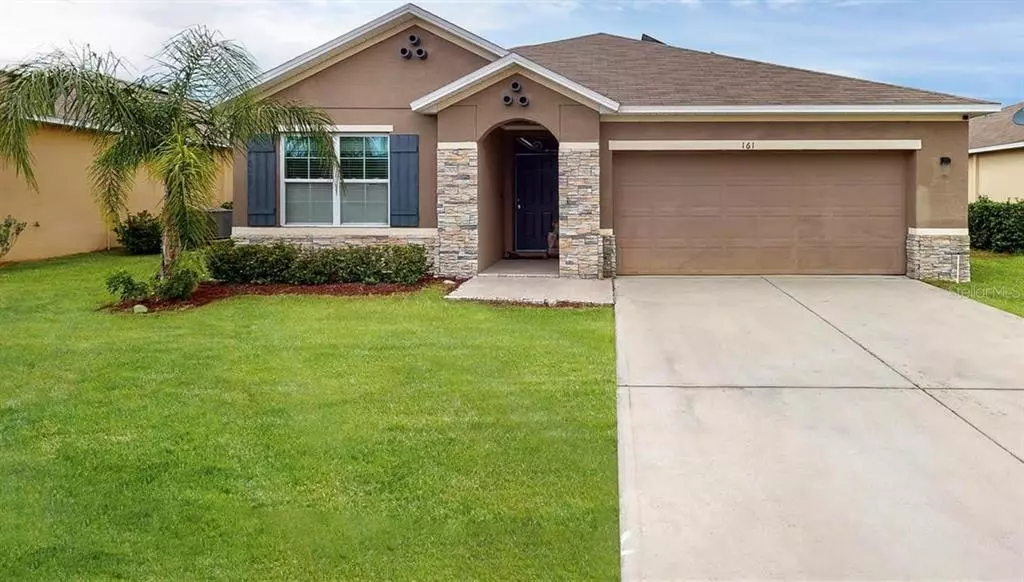$315,000
$339,000
7.1%For more information regarding the value of a property, please contact us for a free consultation.
161 TRACY CIR Haines City, FL 33844
3 Beds
2 Baths
1,725 SqFt
Key Details
Sold Price $315,000
Property Type Single Family Home
Sub Type Single Family Residence
Listing Status Sold
Purchase Type For Sale
Square Footage 1,725 sqft
Price per Sqft $182
Subdivision Lake Tracy Estates
MLS Listing ID O5974036
Sold Date 02/28/22
Bedrooms 3
Full Baths 2
HOA Fees $39/qua
HOA Y/N Yes
Year Built 2016
Annual Tax Amount $2,788
Lot Size 6,098 Sqft
Acres 0.14
Property Description
Buyers, look no further! This beautifully maintained home has everything you've been looking for and more! Live here and you will want to be home every day enjoying the refreshing pool and relaxing spa right outside your very own backyard oasis. This home has many upgrades you are sure to love such as modern lighting, stone accents, as well as crown molding throughout the house. Home features 25 solar panels sure to save you hundreds of dollars each month in electricity, so don't worry about cracking up your a/c! Owner is VERY motivated to sell.
Location
State FL
County Polk
Community Lake Tracy Estates
Zoning RESI
Rooms
Other Rooms Formal Dining Room Separate, Formal Living Room Separate
Interior
Interior Features Ceiling Fans(s), Crown Molding, Master Bedroom Main Floor, Dormitorio Principal Arriba, Open Floorplan, Solid Wood Cabinets, Split Bedroom, Thermostat, Walk-In Closet(s)
Heating Central, Electric
Cooling Central Air
Flooring Carpet, Ceramic Tile
Fireplace false
Appliance Dishwasher, Disposal, Dryer, Electric Water Heater, Exhaust Fan, Ice Maker, Microwave, Range, Refrigerator, Washer, Water Softener
Laundry Inside, Laundry Room
Exterior
Exterior Feature Lighting, Sidewalk, Sliding Doors
Garage Converted Garage, Garage Door Opener, Workshop in Garage
Garage Spaces 2.0
Pool Above Ground, Vinyl
Utilities Available BB/HS Internet Available, Cable Available, Electricity Available, Phone Available, Public, Sewer Available, Solar, Street Lights, Water Available
Waterfront false
View Trees/Woods
Roof Type Shingle
Porch Covered, Rear Porch
Parking Type Converted Garage, Garage Door Opener, Workshop in Garage
Attached Garage true
Garage true
Private Pool Yes
Building
Lot Description Sidewalk
Story 1
Entry Level One
Foundation Slab
Lot Size Range 0 to less than 1/4
Sewer Public Sewer
Water None
Architectural Style Contemporary
Structure Type Stucco
New Construction false
Schools
Elementary Schools Horizons Elementary
Middle Schools Boone Middle
High Schools Ridge Community Senior High
Others
Pets Allowed Yes
Senior Community No
Ownership Fee Simple
Monthly Total Fees $39
Acceptable Financing Cash, Conventional, FHA, VA Loan
Membership Fee Required Required
Listing Terms Cash, Conventional, FHA, VA Loan
Special Listing Condition None
Read Less
Want to know what your home might be worth? Contact us for a FREE valuation!

Our team is ready to help you sell your home for the highest possible price ASAP

© 2024 My Florida Regional MLS DBA Stellar MLS. All Rights Reserved.
Bought with LA ROSA REALTY KISSIMMEE






