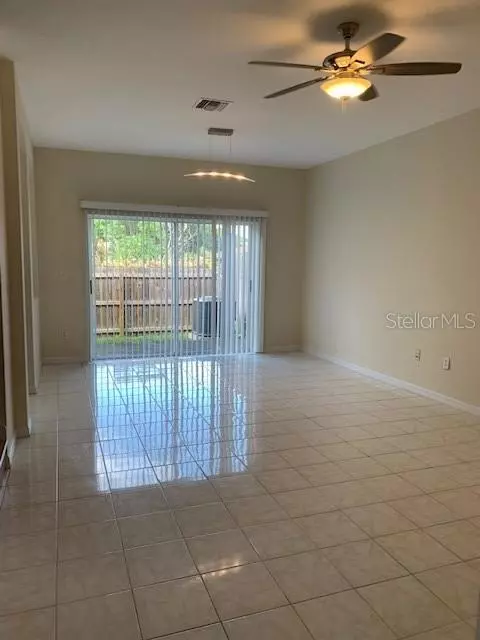$289,900
$289,900
For more information regarding the value of a property, please contact us for a free consultation.
11106 BLAINE TOP PL E Tampa, FL 33626
2 Beds
3 Baths
1,374 SqFt
Key Details
Sold Price $289,900
Property Type Townhouse
Sub Type Townhouse
Listing Status Sold
Purchase Type For Sale
Square Footage 1,374 sqft
Price per Sqft $210
Subdivision Casa Blanca
MLS Listing ID U8140950
Sold Date 02/28/22
Bedrooms 2
Full Baths 2
Half Baths 1
Construction Status Appraisal,Financing,Inspections
HOA Fees $300/mo
HOA Y/N Yes
Year Built 2001
Annual Tax Amount $3,971
Lot Size 2,178 Sqft
Acres 0.05
Property Description
PRICED TO SELL:2 BEDROOM, 2 1/2 BATHES,2 CAR GARAGE, TOWNHOUSE HAS AN OFFICE/DEN COULD BE USED FOR 3RD BEDROOM, LOCATED IN DESIRABLE AREA FOR WESTCHASE/CITRUS PARK IN THE BEAUTIFUL SUBDIVISION OF CASA BLANCA. THE SPACIOUS FLOORPLAN PERFECT FOR ENTERTAINING OR FAMILY GATHERINGS LIVING ROOM/DINING ROOM COMBINATION. KITCHEN IS EAT-IN WITH STAINLESS STEEL APPLIANCES. SEPARATE LAUNDRY ROOM ON FIRST LEVEL WASHER AND DRYER INCLUDED. COMMUNITY AMENITIES INCLUDE POOL, LANDSCAPING OF COMMON AREAS AND EXTERIOR MAINTENANCE. MINUTES TO 589 VETERANS EXPRESSWAY FOR EASY ACCESS TO CITRUS SHOPPING MALL, DOWNTOWN TAMPA AND TAMPA INTERNATIONAL AIRPORT.
Location
State FL
County Hillsborough
Community Casa Blanca
Zoning RESIDENTIA
Direction E
Rooms
Other Rooms Den/Library/Office
Interior
Interior Features Ceiling Fans(s), Living Room/Dining Room Combo, Dormitorio Principal Arriba
Heating Central, Electric
Cooling Central Air
Flooring Ceramic Tile, Laminate
Furnishings Unfurnished
Fireplace false
Appliance Dishwasher, Disposal, Dryer, Electric Water Heater, Microwave, Range, Refrigerator, Washer
Laundry Inside
Exterior
Exterior Feature Fence, Sprinkler Metered
Garage Driveway, Garage Door Opener
Garage Spaces 2.0
Fence Other
Community Features Deed Restrictions, Fitness Center, Pool
Utilities Available Cable Available, Electricity Connected
Waterfront false
Roof Type Shingle
Parking Type Driveway, Garage Door Opener
Attached Garage true
Garage true
Private Pool No
Building
Story 2
Entry Level Two
Foundation Slab
Lot Size Range 0 to less than 1/4
Builder Name `
Sewer Public Sewer
Water Public
Architectural Style Contemporary
Structure Type Stucco,Wood Frame
New Construction false
Construction Status Appraisal,Financing,Inspections
Schools
Elementary Schools Westchase-Hb
Middle Schools Davidsen-Hb
High Schools Sickles-Hb
Others
Pets Allowed Number Limit, Size Limit, Yes
HOA Fee Include Pool,Maintenance Structure,Maintenance Grounds,Management
Senior Community No
Pet Size Extra Large (101+ Lbs.)
Ownership Fee Simple
Monthly Total Fees $300
Membership Fee Required Required
Num of Pet 1
Special Listing Condition None
Read Less
Want to know what your home might be worth? Contact us for a FREE valuation!

Our team is ready to help you sell your home for the highest possible price ASAP

© 2024 My Florida Regional MLS DBA Stellar MLS. All Rights Reserved.
Bought with DAYSTAR REALTY






