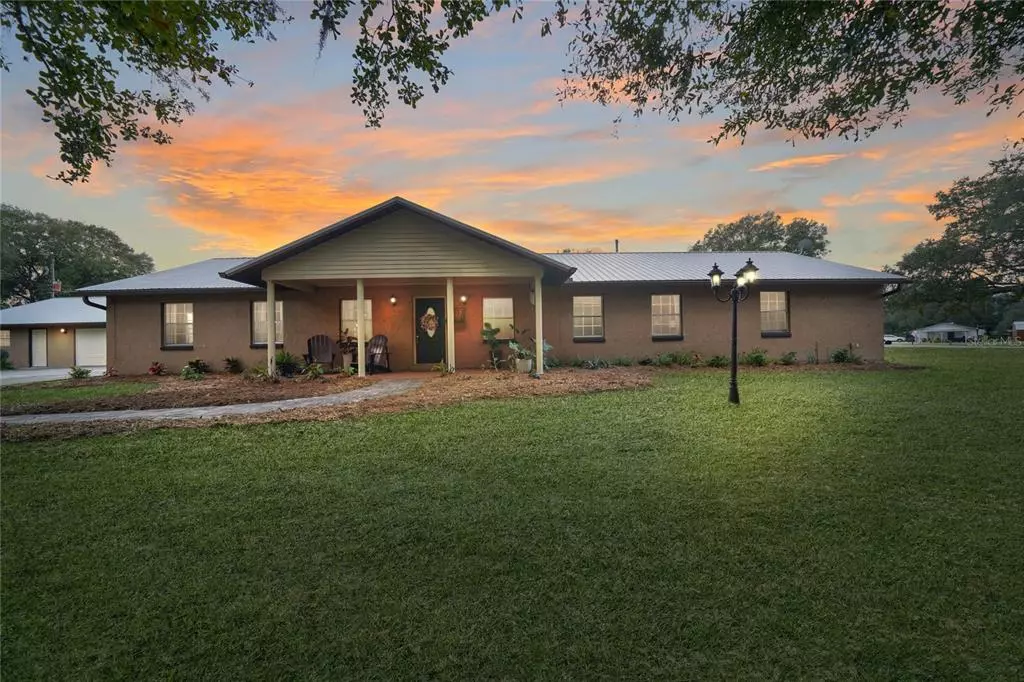$340,000
$339,000
0.3%For more information regarding the value of a property, please contact us for a free consultation.
1827 NE MCKAY ST Arcadia, FL 34266
5 Beds
2 Baths
3,196 SqFt
Key Details
Sold Price $340,000
Property Type Single Family Home
Sub Type Single Family Residence
Listing Status Sold
Purchase Type For Sale
Square Footage 3,196 sqft
Price per Sqft $106
Subdivision North Arcadian Heights
MLS Listing ID C7453436
Sold Date 02/28/22
Bedrooms 5
Full Baths 2
Construction Status Appraisal,Financing,Inspections
HOA Y/N No
Year Built 1975
Annual Tax Amount $3,886
Lot Size 0.570 Acres
Acres 0.57
Property Description
SHOW STOPPING FIVE BEDROOM, TWO BATHROOM HOME WITH SUPER MODERN AND TRENDY FINISHES! This breathtaking home was built to show off it's classic design and amazing architectural style. The grand entry way draws you in a voluminous layout made for entertaining. This home boasts a tremendous kitchen featuring an island and breakfast bar, a lovely dining room, gorgeous wood-look flooring, four guest bedrooms, a full guest bathroom and beautiful primary suite!! There is an expansive bonus room at the rear of the home which has the option of being a home office, sixth bedroom, home gym or media room! You will love the two car garage and extra workshop. Outside entertaining will be a breeze! The private patio creates an ambiance of peace and relaxation while the back and front porch allow for sipping coffee on early mornings and late evenings! This property is truly rare and it will be hard not to fall in love with all that it offers!
Location
State FL
County Desoto
Community North Arcadian Heights
Zoning RSF-1
Rooms
Other Rooms Bonus Room
Interior
Interior Features Ceiling Fans(s)
Heating Central
Cooling Central Air
Flooring Carpet, Vinyl
Furnishings Unfurnished
Fireplace false
Appliance Dishwasher, Dryer, Range, Refrigerator, Washer
Laundry Inside, Laundry Closet
Exterior
Exterior Feature Storage
Garage Oversized, Workshop in Garage
Garage Spaces 2.0
Utilities Available Electricity Connected
Waterfront false
Roof Type Metal
Porch Covered, Front Porch, Patio, Rear Porch, Screened
Parking Type Oversized, Workshop in Garage
Attached Garage true
Garage true
Private Pool No
Building
Lot Description In County, Paved
Entry Level One
Foundation Slab
Lot Size Range 1/2 to less than 1
Sewer Septic Tank
Water Well
Architectural Style Ranch
Structure Type Block
New Construction false
Construction Status Appraisal,Financing,Inspections
Schools
Middle Schools Desoto Middle School
High Schools Desoto County High School
Others
Senior Community No
Ownership Fee Simple
Special Listing Condition None
Read Less
Want to know what your home might be worth? Contact us for a FREE valuation!

Our team is ready to help you sell your home for the highest possible price ASAP

© 2024 My Florida Regional MLS DBA Stellar MLS. All Rights Reserved.
Bought with LESLIE WELLS REALTY, INC.






