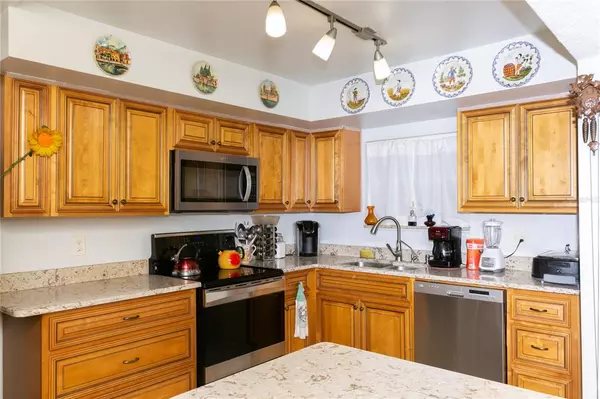$225,000
$225,000
For more information regarding the value of a property, please contact us for a free consultation.
4542 GARNET DR #104 New Port Richey, FL 34652
2 Beds
2 Baths
1,388 SqFt
Key Details
Sold Price $225,000
Property Type Condo
Sub Type Condominium
Listing Status Sold
Purchase Type For Sale
Square Footage 1,388 sqft
Price per Sqft $162
Subdivision Gulf Harbors Condo
MLS Listing ID W7840554
Sold Date 02/28/22
Bedrooms 2
Full Baths 2
Condo Fees $471
Construction Status Inspections
HOA Y/N No
Year Built 1975
Annual Tax Amount $1,008
Property Description
Hard To Find A Condo Like This! Updated 2 Bedroom, 2 Bath, First Floor Unit Located Directly On The North Channel. Absolutely Beautiful Kitchen, State Of The Art Shower In The Master Bath & High Impact Windows Thru Out. Fully Tiled Interior. Convenient To The Exterior Laundry Room & Mail Boxes. Assigned, Covered Parking Is A Plus. Affordable Monthly Condominium Fee Is $471 & Includes Water & Sewer, Roof, Basic Cable, Exterior Maintenance & Lawn Service, Escrow Reserves, Management, Trash Removal, Security, 2 Pools, Clubhouses, Shuffleboard & Covered Parking. Bonus! Gulf Harbors Beach Club Membership Is Optional @ $156.00 Yearly. Southgate Shopping Center Is Minutes Away & Offers Publix, Big Lots, T.J. Max, Banking, Restaurants & Much More. Active Association, Something For Everyone.
Location
State FL
County Pasco
Community Gulf Harbors Condo
Zoning MF1
Rooms
Other Rooms Florida Room
Interior
Interior Features Ceiling Fans(s), Eat-in Kitchen, Living Room/Dining Room Combo, Open Floorplan, Solid Surface Counters, Walk-In Closet(s), Window Treatments
Heating Central, Electric
Cooling Central Air
Flooring Ceramic Tile
Furnishings Unfurnished
Fireplace false
Appliance Dishwasher, Electric Water Heater, Microwave, Range, Refrigerator
Laundry Outside
Exterior
Exterior Feature Lighting, Sidewalk
Garage Assigned, Covered, Guest
Community Features Buyer Approval Required, Deed Restrictions, Pool, Sidewalks
Utilities Available Cable Connected, Electricity Connected, Public, Sewer Connected, Street Lights, Water Connected
Amenities Available Cable TV, Clubhouse, Elevator(s), Laundry, Maintenance, Optional Additional Fees, Pool, Recreation Facilities, Security, Shuffleboard Court, Vehicle Restrictions
Waterfront false
View Y/N 1
View Water
Roof Type Built-Up
Parking Type Assigned, Covered, Guest
Garage false
Private Pool No
Building
Lot Description Flood Insurance Required, FloodZone, Sidewalk, Paved
Story 3
Entry Level One
Foundation Slab
Sewer Public Sewer
Water Public
Architectural Style Contemporary
Structure Type Block,Stucco
New Construction false
Construction Status Inspections
Others
Pets Allowed No
HOA Fee Include Cable TV,Pool,Escrow Reserves Fund,Insurance,Maintenance Structure,Maintenance Grounds,Management,Recreational Facilities,Security,Sewer,Trash,Water
Senior Community No
Ownership Fee Simple
Monthly Total Fees $471
Acceptable Financing Cash, Conventional
Membership Fee Required None
Listing Terms Cash, Conventional
Special Listing Condition None
Read Less
Want to know what your home might be worth? Contact us for a FREE valuation!

Our team is ready to help you sell your home for the highest possible price ASAP

© 2024 My Florida Regional MLS DBA Stellar MLS. All Rights Reserved.
Bought with FUTURE HOME REALTY INC






