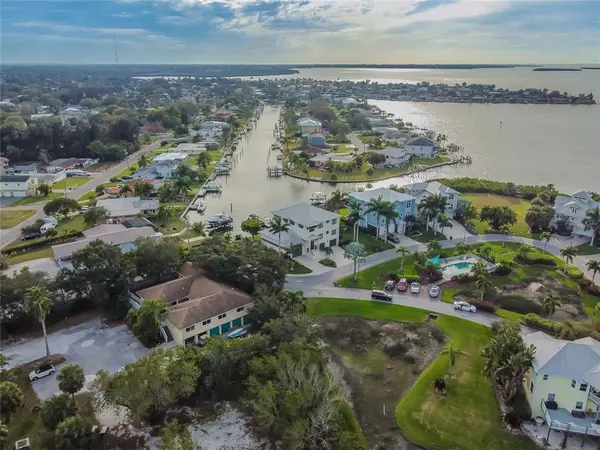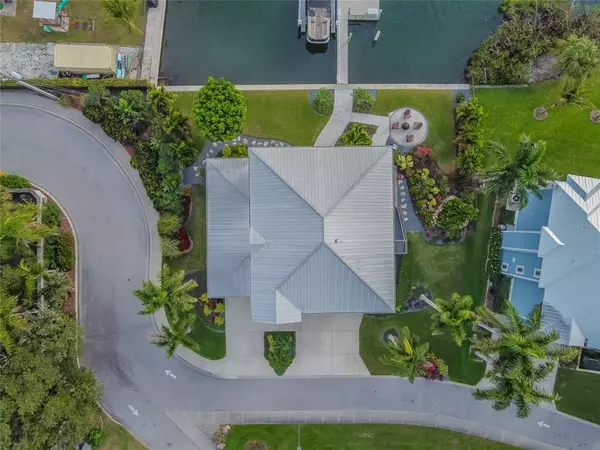$1,800,000
$1,700,000
5.9%For more information regarding the value of a property, please contact us for a free consultation.
5505 2ND AVENUE CIR W Palmetto, FL 34221
4 Beds
3 Baths
3,276 SqFt
Key Details
Sold Price $1,800,000
Property Type Single Family Home
Sub Type Single Family Residence
Listing Status Sold
Purchase Type For Sale
Square Footage 3,276 sqft
Price per Sqft $549
Subdivision Terra Ceia Bay Estates
MLS Listing ID A4522827
Sold Date 02/28/22
Bedrooms 4
Full Baths 3
Construction Status No Contingency
HOA Fees $365/mo
HOA Y/N Yes
Originating Board Stellar MLS
Year Built 1998
Annual Tax Amount $10,885
Lot Size 0.290 Acres
Acres 0.29
Property Description
AMAZING, STUNNING, PERFECT, these are just a few of the descriptions that come to mind when you see this beautiful waterfront home located within the privately gated 10 home community of Terra Ceia Bay Estates.
The Sellers remodeled 80% of home with a well known Tampa contractor, it is truly one of a kind! You can come by boat to your private dock, or drive one of your cars or R/V to your 5 car garage with oversized R/V bay included, the full garage is completed with beautiful epoxy floors. When you enter the home through the Custom double doors you walk up into pure heaven in EVERY ROOM in this estate. You can spend hours enjoying the views and watching the sunsets from all the Hurricane rated windows and doors, some topped with silhouette window treatments . Step out onto one of your well furnished covered balconies or walk down to your private dock. Can you just imagine watching the dolphins play from your backyard? Enjoying evenings with friends around the fire pit?, The lush landscaping ,new fence and outdoor chandelier are equally beautiful.
Inside the home there is just too much to list, It is professionally designed and decorated with the BEST of taste, and no detail overlooked. Turnkey with top of the line furnishings ,Art, linens and a custom kitchen fitted with Cambria counter tops , large island , stainless steel appliances, drawer microwave, dual temp wine fridge, dishes and glassware for dining in style. Entertaining is a must with the large dining room, formal living room, family room ,nook, guest bedroom/den and full bath all located on the 2nd floor.
Located on the 3rd floor, you walk up to a beautifully furnished 10' tre ceiling Bonus Room for you and your guests to enjoy. The laundry is located here as well so it is close to the two guest rooms with a jack and jill bath, the Master suite with double door entry into an inviting large room with dual walk in closets with built in cabinets, a barn door leads you into the ensuite bath with a stand alone tub , large separate shower with double heads and double sinks. Included in almost every room in the home and on the covered patio's are ceiling fans for your comfort.
Featuring 9 and 10 ft high ceilings throughout and stunning views from everywhere in the home, this is better than a model, all you really need to bring is your clothes and a toothbrush. It can't get much better than this to live the Florida lifestyle!
The owners put in all new hurricane impact windows and doors, James Hardie plank siding and trim, seamless gutters, new landscaping and walk ways, 2 new A/C units, water heater , The entire home has new CoreTec flooring throughout, new light fixtures , bath fixtures, cabinets, vanities, appliances , plumbing, electrical, paint, etc. Upgrades with Costs available to serious buyer.
The dock has room for 2 boats, and jet skis. The boat lift accommodates up to 12,000 pounds. Conveniently located just 25 minutes to downtown St. Pete, 35 minutes to Tampa airport, 20 minutes to University Mall. Association monthly fee $365 includes use and care of community pool, home lawn and shrub maintenance, fertilizing, and irrigation water supply.
Location
State FL
County Manatee
Community Terra Ceia Bay Estates
Zoning PDRCH
Direction W
Rooms
Other Rooms Bonus Room, Family Room, Formal Dining Room Separate, Formal Living Room Separate, Inside Utility
Interior
Interior Features Ceiling Fans(s), Eat-in Kitchen, High Ceilings, Kitchen/Family Room Combo, Master Bedroom Upstairs, Solid Surface Counters, Walk-In Closet(s), Window Treatments
Heating Central, Electric
Cooling Central Air
Flooring Other
Furnishings Turnkey
Fireplace false
Appliance Dishwasher, Disposal, Dryer, Electric Water Heater, Microwave, Range, Range Hood, Refrigerator, Washer, Wine Refrigerator
Laundry Inside, Laundry Room, Upper Level
Exterior
Exterior Feature Balcony, French Doors, Irrigation System, Lighting, Outdoor Shower, Rain Gutters, Sidewalk
Garage Boat, Garage Door Opener, Guest, Oversized, RV Garage, Tandem, Workshop in Garage
Garage Spaces 5.0
Fence Fenced
Community Features Gated, Pool, Sidewalks
Utilities Available Cable Available, Electricity Connected, Natural Gas Available, Public, Water Connected
Amenities Available Gated, Maintenance, Pool
Waterfront true
Waterfront Description Bay/Harbor, Canal - Saltwater
View Y/N 1
Water Access 1
Water Access Desc Bay/Harbor,Canal - Saltwater
View Water
Roof Type Metal
Porch Covered
Parking Type Boat, Garage Door Opener, Guest, Oversized, RV Garage, Tandem, Workshop in Garage
Attached Garage true
Garage true
Private Pool No
Building
Lot Description Corner Lot, FloodZone, Sidewalk, Street One Way, Paved, Private
Entry Level Three Or More
Foundation Slab
Lot Size Range 1/4 to less than 1/2
Sewer Private Sewer
Water Public
Architectural Style Elevated, Key West
Structure Type Block, Wood Frame
New Construction false
Construction Status No Contingency
Others
Pets Allowed Yes
HOA Fee Include Pool, Maintenance Structure, Maintenance Grounds, Pool, Private Road, Sewer
Senior Community No
Pet Size Extra Large (101+ Lbs.)
Ownership Fee Simple
Monthly Total Fees $365
Acceptable Financing Cash, Conventional
Membership Fee Required Required
Listing Terms Cash, Conventional
Num of Pet 2
Special Listing Condition None
Read Less
Want to know what your home might be worth? Contact us for a FREE valuation!

Our team is ready to help you sell your home for the highest possible price ASAP

© 2024 My Florida Regional MLS DBA Stellar MLS. All Rights Reserved.
Bought with COLDWELL BANKER REALTY






