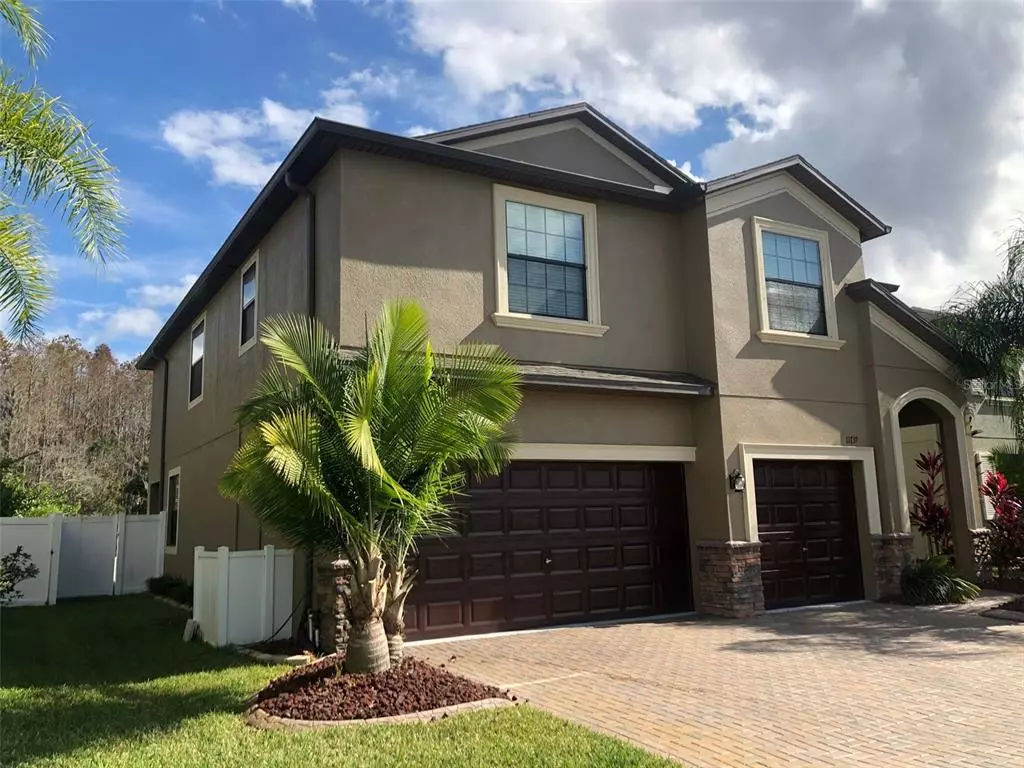$589,900
$589,900
For more information regarding the value of a property, please contact us for a free consultation.
11737 CRESTRIDGE LOOP Trinity, FL 34655
6 Beds
4 Baths
3,231 SqFt
Key Details
Sold Price $589,900
Property Type Single Family Home
Sub Type Single Family Residence
Listing Status Sold
Purchase Type For Sale
Square Footage 3,231 sqft
Price per Sqft $182
Subdivision Trinity Preserve Ph 2A & 2B
MLS Listing ID U8144026
Sold Date 02/21/22
Bedrooms 6
Full Baths 4
HOA Fees $67/mo
HOA Y/N Yes
Year Built 2014
Annual Tax Amount $4,960
Lot Size 6,534 Sqft
Acres 0.15
Property Description
BACK ON THE MARKET. HOME OF YOUR DREAMS!!! Looking for a great neighborhood, excellent schools, full upgrades, beautiful views, and serene privacy, all within a picturesque gated community? This home has it all and much more. It’s MOVE IN READY and living made simple. Enter a spacious two story foyer, which leads into a sitting room adjoining the formal dining room. The kitchen offers all stainless steel appliances, convenient walk in pantry, 42” dark wood cabinetry, tile backsplash, granite counters including island with seating. As well, it has a breakfast area with glass doors overlooking the scenic lake and back yard. The open concept, all with tile and wood flooring includes a great room, that truly makes it the heart of the home. A quaint hallway with a full bathroom on the first floor leads to a bedroom perfect for multi-generational households, guests, or college student. The charming staircase in the foyer leads to a spacious loft, perfect for an additional entertainment space. Two separate hallways on opposite sides of the loft have two bedrooms each and both have full upgraded bathrooms with double sink vanities. Also off the loft, is another short hall with double doors into a completely private ELEGANT MASTER SUITE, with walk in closet and a large sitting area, perfect for a library or nursery etc., which separates the master bedroom and the spacious upgraded master bathroom, with water closet. This Master Suite is a “must see” with crown molding and beautiful water/forest views. There is a HUGE back yard enclosed by a PVC fence and no rear neighbors. The view from the backyard is peaceful and filled with exotic birds and deer. Close to supermarkets, all shopping and restaurants.
Location
State FL
County Pasco
Community Trinity Preserve Ph 2A & 2B
Zoning MPUD
Rooms
Other Rooms Breakfast Room Separate, Great Room, Inside Utility, Loft
Interior
Interior Features Ceiling Fans(s), Crown Molding, Eat-in Kitchen, High Ceilings, Kitchen/Family Room Combo, L Dining, Dormitorio Principal Arriba, Open Floorplan, Solid Surface Counters, Solid Wood Cabinets, Split Bedroom, Stone Counters, Thermostat, Window Treatments
Heating Central, Electric
Cooling Central Air, Zoned
Flooring Carpet, Tile, Wood
Fireplace false
Appliance Dishwasher, Disposal, Dryer, Electric Water Heater, Microwave, Range, Refrigerator, Washer
Laundry Inside, Upper Level
Exterior
Exterior Feature Fence, Rain Gutters, Sidewalk, Sliding Doors, Storage
Garage Spaces 3.0
Fence Vinyl
Utilities Available Cable Available, Electricity Connected, Sewer Connected, Street Lights, Water Connected
Waterfront false
Roof Type Shingle
Attached Garage true
Garage true
Private Pool No
Building
Story 2
Entry Level Two
Foundation Slab
Lot Size Range 0 to less than 1/4
Sewer Public Sewer
Water Canal/Lake For Irrigation, Private
Structure Type Block,Wood Frame
New Construction false
Others
Pets Allowed Yes
Senior Community No
Ownership Fee Simple
Monthly Total Fees $93
Membership Fee Required Required
Special Listing Condition None
Read Less
Want to know what your home might be worth? Contact us for a FREE valuation!

Our team is ready to help you sell your home for the highest possible price ASAP

© 2024 My Florida Regional MLS DBA Stellar MLS. All Rights Reserved.
Bought with CENTURY 21 BEGGINS






