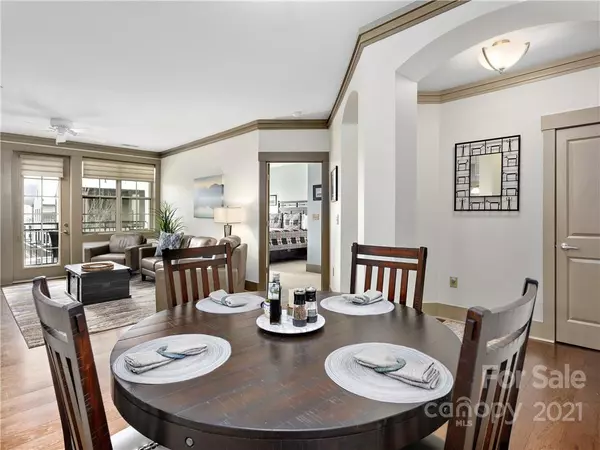$480,000
$499,000
3.8%For more information regarding the value of a property, please contact us for a free consultation.
5 Farleigh ST #102 Asheville, NC 28803
2 Beds
2 Baths
1,132 SqFt
Key Details
Sold Price $480,000
Property Type Condo
Sub Type Condominium
Listing Status Sold
Purchase Type For Sale
Square Footage 1,132 sqft
Price per Sqft $424
Subdivision Biltmore Park
MLS Listing ID 3817571
Sold Date 02/23/22
Bedrooms 2
Full Baths 2
HOA Fees $450/mo
HOA Y/N 1
Year Built 2009
Property Description
Sold fully furnished! Rare to the market, South Asheville's prime location in Biltmore Park Town Square. Walk to fabulous restaurants, shopping, movie theaters, medical offices, an amazing community fitness center, private walking trails and so much more. This light filled 2 bedroom, 2 bath condo is immaculate and move-in ready. It features west facing mountain views, an open floor plan, engineered hardwood floors, granite counters, stainless appliances, large bedrooms with mountain views and 2 spacious en-suite bathrooms. This home is being sold fully furnished! The complex also features a club house with game and dining area, fitness center, outdoor pool and cook-out area. No stairs to this lovely home when accessing through the back entrance near the pool, or use the convenient elevator from the other entrances. Condo includes a deeded storage unit.
Location
State NC
County Buncombe
Building/Complex Name Biltmore Park
Interior
Interior Features Breakfast Bar, Built Ins, Cable Available, Elevator, Open Floorplan, Pantry, Split Bedroom, Storage Unit, Window Treatments
Heating Central, Heat Pump, Heat Pump
Flooring Hardwood, Tile
Fireplace false
Appliance Cable Prewire, Ceiling Fan(s), Electric Oven, Electric Range
Exterior
Exterior Feature Elevator, Lawn Maintenance, In Ground Pool, Storage, Underground Power Lines, Wired Internet Available
Community Features Clubhouse, Elevator, Fitness Center, Outdoor Pool, Picnic Area, Recreation Area, Security
Roof Type Flat,Insulated,Steel,Steel
Parking Type Assigned, Parking Space
Building
Lot Description Green Area, Level, Long Range View, Mountain View, Paved, Views, Year Round View
Building Description Brick,Stucco, One Story
Foundation Basement, Slab
Sewer Public Sewer
Water Public
Structure Type Brick,Stucco
New Construction false
Schools
Elementary Schools Estes/Koontz
Middle Schools Valley Springs
High Schools T.C. Roberson
Others
HOA Name IPM
Restrictions Other - See Media/Remarks
Acceptable Financing Cash, Conventional
Listing Terms Cash, Conventional
Special Listing Condition None
Read Less
Want to know what your home might be worth? Contact us for a FREE valuation!

Our team is ready to help you sell your home for the highest possible price ASAP
© 2024 Listings courtesy of Canopy MLS as distributed by MLS GRID. All Rights Reserved.
Bought with Cheryl Cenderelli • Premier Sothebys International Realty






