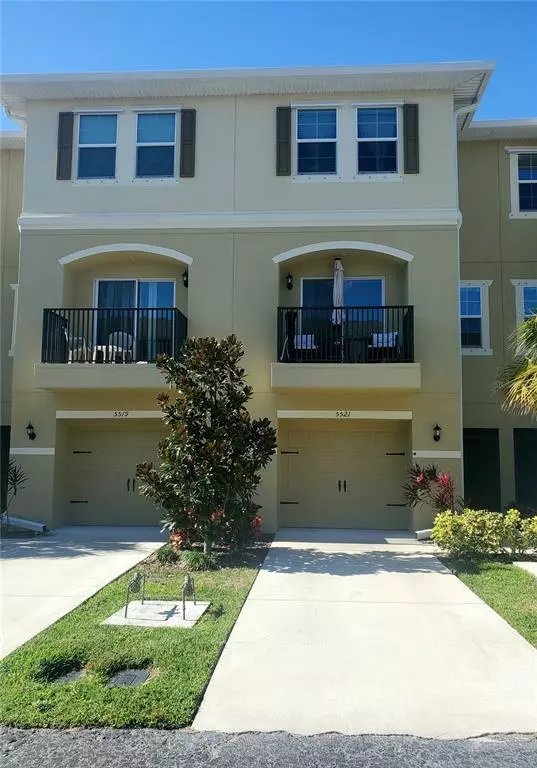$301,000
$300,000
0.3%For more information regarding the value of a property, please contact us for a free consultation.
5521 YELLOWFIN CT New Port Richey, FL 34652
3 Beds
3 Baths
1,652 SqFt
Key Details
Sold Price $301,000
Property Type Townhouse
Sub Type Townhouse
Listing Status Sold
Purchase Type For Sale
Square Footage 1,652 sqft
Price per Sqft $182
Subdivision Sea Forest Beach Club Twnhms
MLS Listing ID W7841360
Sold Date 02/23/22
Bedrooms 3
Full Baths 2
Half Baths 1
Construction Status Financing,Inspections
HOA Fees $218/mo
HOA Y/N Yes
Originating Board Stellar MLS
Year Built 2018
Annual Tax Amount $3,174
Lot Size 1,306 Sqft
Acres 0.03
Property Description
Welcome to Sea forest Beach Club! This beautiful like-new home (built in 2018) features 3 large bedrooms, 2.5 bathrooms and an attached garage. The chef ready kitchen is fully equipped with energy-efficient appliances, a walk in pantry, solid wood cabinets, plenty of counter space and a breakfast bar. The impressive master suite includes a walk-in closet and en-suite master bath with a dual sink vanity and a beautiful walk-in shower. Additional highlights of this home include an enclosed lanai, a balcony directly off the living room, an Amazon MyQ system in the garage, 3 separate storage rooms, a "Tru" tank-less water heating system, and an "Air Master" air purifying system! Sea Forest Beach club also provides a variety of amenities including a gated entrance, a community dog park, fitness center, two separate resort-style pools and access to Gulf Harbor's private beach!
Location
State FL
County Pasco
Community Sea Forest Beach Club Twnhms
Zoning OREC
Rooms
Other Rooms Attic, Inside Utility
Interior
Interior Features Dry Bar, In Wall Pest System, Master Bedroom Upstairs, Solid Wood Cabinets, Thermostat, Walk-In Closet(s)
Heating Central
Cooling Central Air
Flooring Carpet, Vinyl
Fireplace false
Appliance Convection Oven, Dishwasher, Disposal, Dryer, Electric Water Heater, Microwave, Range, Refrigerator, Washer, Water Filtration System, Water Softener
Laundry Inside, Laundry Room
Exterior
Exterior Feature Balcony, Dog Run, Irrigation System, Lighting, Sidewalk, Sliding Doors, Storage
Garage Driveway, Garage Door Opener, Garage Faces Rear
Garage Spaces 1.0
Fence Fenced, Vinyl
Pool Child Safety Fence, In Ground, Outside Bath Access
Community Features Deed Restrictions, Fitness Center, Gated, Park, Pool, Sidewalks, Water Access
Utilities Available BB/HS Internet Available, Cable Available, Electricity Connected, Sewer Connected, Street Lights, Underground Utilities, Water Connected
Waterfront false
Water Access 1
Water Access Desc Beach
Roof Type Shingle
Porch Covered, Front Porch, Screened
Parking Type Driveway, Garage Door Opener, Garage Faces Rear
Attached Garage true
Garage true
Private Pool No
Building
Lot Description FloodZone, City Limits, In County, Level, Sidewalk, Paved
Story 2
Entry Level Three Or More
Foundation Slab
Lot Size Range 0 to less than 1/4
Sewer Public Sewer
Water Public
Structure Type Block, Stucco
New Construction false
Construction Status Financing,Inspections
Others
Pets Allowed Breed Restrictions, Yes
HOA Fee Include Pool, Maintenance Structure, Pest Control, Pool, Security, Trash
Senior Community No
Ownership Fee Simple
Monthly Total Fees $218
Acceptable Financing Cash, Conventional
Membership Fee Required Required
Listing Terms Cash, Conventional
Special Listing Condition None
Read Less
Want to know what your home might be worth? Contact us for a FREE valuation!

Our team is ready to help you sell your home for the highest possible price ASAP

© 2024 My Florida Regional MLS DBA Stellar MLS. All Rights Reserved.
Bought with EXP REALTY LLC






