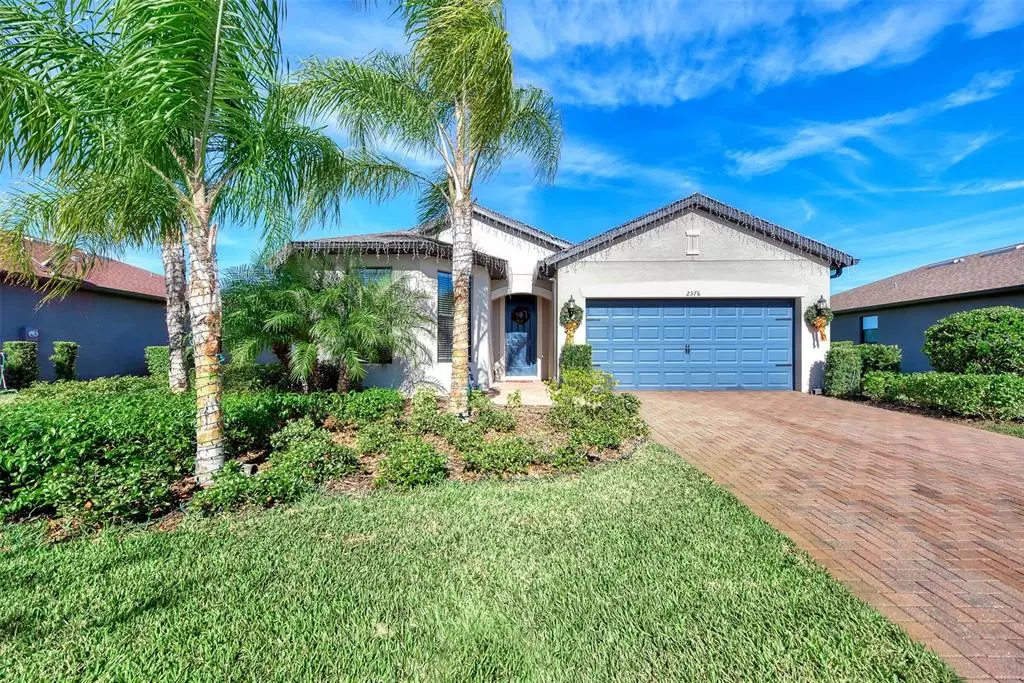$400,000
$389,900
2.6%For more information regarding the value of a property, please contact us for a free consultation.
2376 MARTON OAK BLVD North Port, FL 34289
3 Beds
2 Baths
1,654 SqFt
Key Details
Sold Price $400,000
Property Type Single Family Home
Sub Type Single Family Residence
Listing Status Sold
Purchase Type For Sale
Square Footage 1,654 sqft
Price per Sqft $241
Subdivision Cedar Grove Ph 1B
MLS Listing ID D6122764
Sold Date 02/14/22
Bedrooms 3
Full Baths 2
Construction Status No Contingency
HOA Fees $219/mo
HOA Y/N Yes
Year Built 2018
Annual Tax Amount $3,672
Lot Size 7,840 Sqft
Acres 0.18
Property Description
** Back on market due to financing falling through ** FINALLY!! The one you have been looking for is here...but make no mistake, it won't last long! Located in the highly sought after community of Cedar Grove, this beautiful 3 bedroom 2 bath open floor plan home is sure to WOW! Featuring gorgeous tile flooring set on the diagonal, wood cabinets and granite countertops throughout, 8' doors, trey ceilings, a pavered driveway, wrap around gutters, in-wall pest system and even an epoxy garage floor, this home truly features it all...PLUS a great water view for an added bonus. Did I mention that this property also features a maintenance free exterior. You don't need to weed, seed, mow or blow because it is all taken care of for you as part of your low hoa fee. Don't delay and set up your showing today before someone else makes your dream their address. ** This pre certified home was fully inspected before listing and it is in excellent condition and move in ready, inspection reports are available at your request **
Location
State FL
County Sarasota
Community Cedar Grove Ph 1B
Zoning PCDN
Rooms
Other Rooms Inside Utility
Interior
Interior Features Ceiling Fans(s), High Ceilings, In Wall Pest System, Kitchen/Family Room Combo, Open Floorplan, Solid Wood Cabinets, Split Bedroom, Stone Counters, Thermostat, Tray Ceiling(s), Walk-In Closet(s)
Heating Electric
Cooling Central Air
Flooring Carpet, Ceramic Tile, Laminate
Fireplace false
Appliance Dishwasher, Microwave, Range, Refrigerator
Laundry Laundry Room
Exterior
Exterior Feature Irrigation System, Rain Gutters, Sidewalk, Sliding Doors
Garage Spaces 2.0
Community Features Deed Restrictions, Playground, Pool
Utilities Available BB/HS Internet Available, Cable Available, Cable Connected, Electricity Connected, Public, Sewer Connected, Street Lights, Underground Utilities
Waterfront false
View Y/N 1
View Water
Roof Type Shingle
Porch Rear Porch
Attached Garage true
Garage true
Private Pool No
Building
Lot Description Sidewalk, Paved
Entry Level One
Foundation Slab
Lot Size Range 0 to less than 1/4
Sewer Public Sewer
Water Public
Architectural Style Ranch
Structure Type Block,Stucco
New Construction false
Construction Status No Contingency
Schools
Elementary Schools Toledo Blade Elementary
Middle Schools Woodland Middle School
Others
Pets Allowed Breed Restrictions
HOA Fee Include Pool,Maintenance Grounds
Senior Community No
Ownership Fee Simple
Monthly Total Fees $244
Acceptable Financing Cash, Conventional, FHA, VA Loan
Membership Fee Required Required
Listing Terms Cash, Conventional, FHA, VA Loan
Special Listing Condition None
Read Less
Want to know what your home might be worth? Contact us for a FREE valuation!

Our team is ready to help you sell your home for the highest possible price ASAP

© 2024 My Florida Regional MLS DBA Stellar MLS. All Rights Reserved.
Bought with COLDWELL BANKER REALTY






