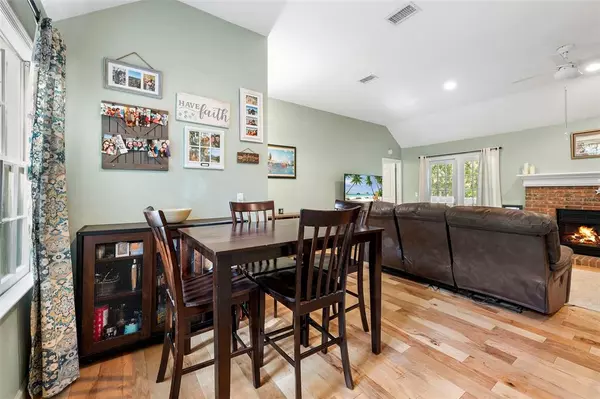$275,000
$269,900
1.9%For more information regarding the value of a property, please contact us for a free consultation.
4535 SW 84TH DR Gainesville, FL 32608
3 Beds
2 Baths
1,348 SqFt
Key Details
Sold Price $275,000
Property Type Single Family Home
Sub Type Single Family Residence
Listing Status Sold
Purchase Type For Sale
Square Footage 1,348 sqft
Price per Sqft $204
Subdivision Haile Plantation
MLS Listing ID GC501608
Sold Date 02/11/22
Bedrooms 3
Full Baths 2
HOA Fees $88/qua
HOA Y/N Yes
Year Built 1984
Annual Tax Amount $2,690
Lot Size 5,662 Sqft
Acres 0.13
Property Description
Hurry, this Haile Plantation 3 bedroom 2 bath, split plan home won't last! Charming home is set in a peaceful corner of Founders Hill. The spacious kitchen has been updated and features beautiful granite countertops and solid wood cabinets. The large open concept living room has vaulted ceilings making it the perfect place to entertain. A heated and cooled Florida Room will make enjoying nature right outside your back door anytime of the year. On chilly nights, your gas fireplace will keep you warm in this cozy home. Outside, there is a newer deck in the fully fenced back yard adjacent to the Florida room. The 2-car garage features a workshop area and new insulated door. This home is adorable! Haile Village and the playground are so close! You can even join the nearby pool and gym and you don't even need a car to get there! It is convenient to shopping, I-75, UF and Shands.
Location
State FL
County Alachua
Community Haile Plantation
Zoning PD
Rooms
Other Rooms Florida Room
Interior
Interior Features Ceiling Fans(s), High Ceilings, Master Bedroom Main Floor, Open Floorplan, Split Bedroom, Thermostat, Walk-In Closet(s)
Heating Central, Natural Gas
Cooling Central Air
Flooring Carpet, Laminate, Tile
Fireplaces Type Gas
Fireplace true
Appliance Cooktop, Dishwasher, Disposal, Dryer, Gas Water Heater, Microwave, Range, Washer
Laundry In Garage
Exterior
Exterior Feature French Doors
Garage Workshop in Garage
Garage Spaces 2.0
Fence Wood
Utilities Available Cable Connected, Electricity Connected, Natural Gas Connected, Public, Sewer Connected
Waterfront false
Roof Type Shingle
Porch Deck
Parking Type Workshop in Garage
Attached Garage true
Garage true
Private Pool No
Building
Lot Description Cul-De-Sac, Irregular Lot
Story 1
Entry Level One
Foundation Slab
Lot Size Range 0 to less than 1/4
Sewer Public Sewer
Water Public
Architectural Style Traditional
Structure Type Wood Frame,Wood Siding
New Construction false
Others
Pets Allowed Yes
HOA Fee Include Maintenance Grounds
Senior Community No
Ownership Fee Simple
Monthly Total Fees $88
Acceptable Financing Cash, Conventional
Membership Fee Required Required
Listing Terms Cash, Conventional
Special Listing Condition None
Read Less
Want to know what your home might be worth? Contact us for a FREE valuation!

Our team is ready to help you sell your home for the highest possible price ASAP

© 2024 My Florida Regional MLS DBA Stellar MLS. All Rights Reserved.
Bought with BOSSHARDT REALTY SERVICES LLC






