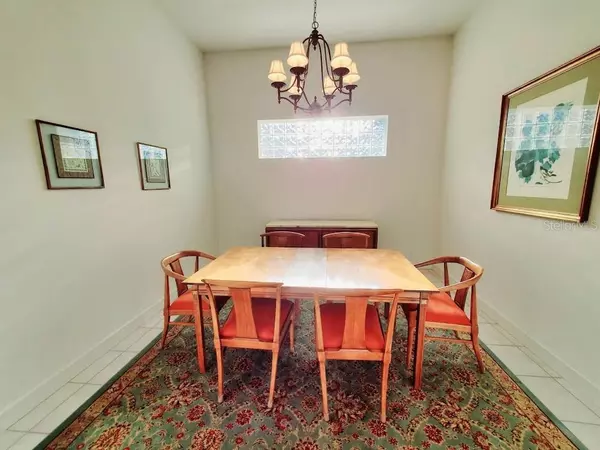$525,000
$555,900
5.6%For more information regarding the value of a property, please contact us for a free consultation.
8719 51ST TER E Bradenton, FL 34211
3 Beds
2 Baths
2,275 SqFt
Key Details
Sold Price $525,000
Property Type Single Family Home
Sub Type Single Family Residence
Listing Status Sold
Purchase Type For Sale
Square Footage 2,275 sqft
Price per Sqft $230
Subdivision Rosedale 9
MLS Listing ID A4516677
Sold Date 02/10/22
Bedrooms 3
Full Baths 2
Construction Status No Contingency
HOA Fees $140/mo
HOA Y/N Yes
Year Built 1998
Annual Tax Amount $3,512
Lot Size 8,712 Sqft
Acres 0.2
Property Description
Large 3 bedroom, 2 Bath home that can be turned into a 4 bedroom, 3 bath home with all the extra space. A large yard that backs up to a wildlife preserve, with privacy on the side that has a paved walkway and space for a pool. Ceilings (including closets) are 11 ft. high. Bright, open floor plan, large kitchen/den/dining room area, hurricane doors, and windows by Pella. An abundance of storage space. Built-in concrete ramps, and extra large doorways, allow for wheelchair access, or anything with wheels. The covered area on the lanai is perfect for outdoor dining on the gas grill included. The master-suite has 2 large walk-in closets, spa tub, walk-in shower, dual sinks. Located minutes from world-class dining, shopping, and beaches.
Location
State FL
County Manatee
Community Rosedale 9
Zoning PDR/WPE
Direction E
Rooms
Other Rooms Formal Dining Room Separate, Great Room
Interior
Interior Features Ceiling Fans(s), High Ceilings, Kitchen/Family Room Combo, Master Bedroom Main Floor, Open Floorplan, Split Bedroom, Thermostat, Walk-In Closet(s), Window Treatments
Heating Natural Gas
Cooling Central Air
Flooring Carpet, Tile
Fireplace false
Appliance Built-In Oven, Dishwasher, Disposal, Dryer, Freezer, Microwave, Range, Refrigerator, Washer
Exterior
Exterior Feature Irrigation System, Lighting, Rain Gutters, Sliding Doors
Garage Garage Door Opener
Garage Spaces 2.0
Community Features Deed Restrictions, Fitness Center, Gated, Golf Carts OK, Golf, Pool, Sidewalks, Tennis Courts, Wheelchair Access
Utilities Available Cable Connected, Electricity Connected, Natural Gas Connected, Sewer Connected, Underground Utilities
Waterfront false
Roof Type Tile
Parking Type Garage Door Opener
Attached Garage true
Garage true
Private Pool No
Building
Entry Level One
Foundation Slab
Lot Size Range 0 to less than 1/4
Sewer Public Sewer
Water Public
Structure Type Block,Stucco
New Construction false
Construction Status No Contingency
Schools
Elementary Schools Braden River Elementary
Middle Schools Braden River Middle
High Schools Lakewood Ranch High
Others
Pets Allowed Yes
HOA Fee Include Guard - 24 Hour,Cable TV,Common Area Taxes,Internet,Maintenance Grounds,Private Road
Senior Community No
Ownership Fee Simple
Monthly Total Fees $140
Acceptable Financing Cash, Conventional, FHA, VA Loan
Membership Fee Required Required
Listing Terms Cash, Conventional, FHA, VA Loan
Special Listing Condition None
Read Less
Want to know what your home might be worth? Contact us for a FREE valuation!

Our team is ready to help you sell your home for the highest possible price ASAP

© 2024 My Florida Regional MLS DBA Stellar MLS. All Rights Reserved.
Bought with UKEEPCOMMISSION REAL ESTATE






