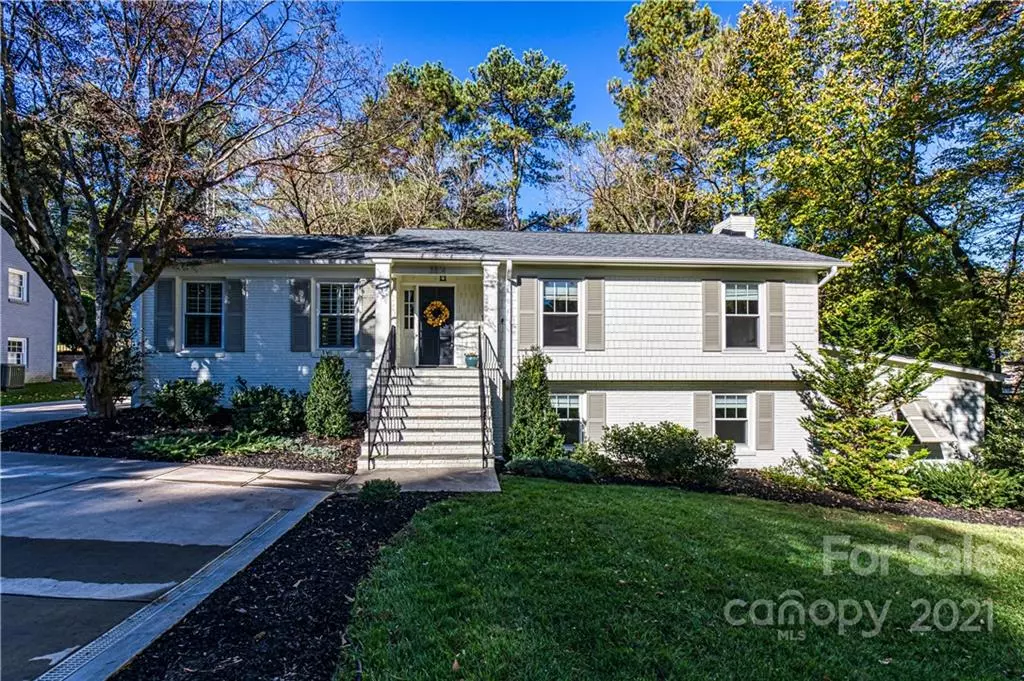$799,000
$819,000
2.4%For more information regarding the value of a property, please contact us for a free consultation.
3814 Barclay Downs DR Charlotte, NC 28209
5 Beds
3 Baths
2,523 SqFt
Key Details
Sold Price $799,000
Property Type Single Family Home
Sub Type Single Family Residence
Listing Status Sold
Purchase Type For Sale
Square Footage 2,523 sqft
Price per Sqft $316
Subdivision Barclay Downs
MLS Listing ID 3794514
Sold Date 02/10/22
Style Ranch
Bedrooms 5
Full Baths 3
Year Built 1964
Lot Size 0.321 Acres
Acres 0.321
Property Description
Beautiful home in highly sought after neighborhood. This home features 5 bedrooms and plenty of space to spread out, including a bonus room with a wood burning fireplace. Great location and walkability. Features include a large back deck and patio area for playing and entertaining. Refrigerator, armoire in bedroom, existing curtain rods, blinds and drapes remaining in home. The HOA is voluntary, if interested to join, information can be found at https://barclaydownshoa.org. There is a small wooden surround that houses garbage cans for a very clean look. Active status will begin on 11/12/2021. Pictures will be uploaded just before we go live. Make your appointments now to see as soon as we go live.
Location
State NC
County Mecklenburg
Interior
Interior Features Built Ins, Kitchen Island, Open Floorplan
Heating Central
Flooring Carpet, Tile, Wood
Fireplaces Type Bonus Room, Wood Burning
Fireplace true
Appliance Ceiling Fan(s), Dishwasher, Electric Range, Natural Gas, Refrigerator
Exterior
Exterior Feature Fire Pit, Other
Community Features Other
Waterfront Description None
Roof Type Shingle
Parking Type Driveway, Parking Space - 4+
Building
Lot Description Cleared, Rolling Slope
Building Description Brick Partial,Hardboard Siding, One Story Basement
Foundation Basement Fully Finished, Basement Inside Entrance, Basement Outside Entrance, Block, Crawl Space
Sewer Public Sewer
Water Public
Architectural Style Ranch
Structure Type Brick Partial,Hardboard Siding
New Construction false
Schools
Elementary Schools Selwyn
Middle Schools Alexander Graham
High Schools Myers Park
Others
Restrictions Other - See Media/Remarks
Acceptable Financing Cash, Conventional, VA Loan, Other
Listing Terms Cash, Conventional, VA Loan, Other
Special Listing Condition None
Read Less
Want to know what your home might be worth? Contact us for a FREE valuation!

Our team is ready to help you sell your home for the highest possible price ASAP
© 2024 Listings courtesy of Canopy MLS as distributed by MLS GRID. All Rights Reserved.
Bought with Heather Gibbs • Dickens Mitchener & Associates Inc






