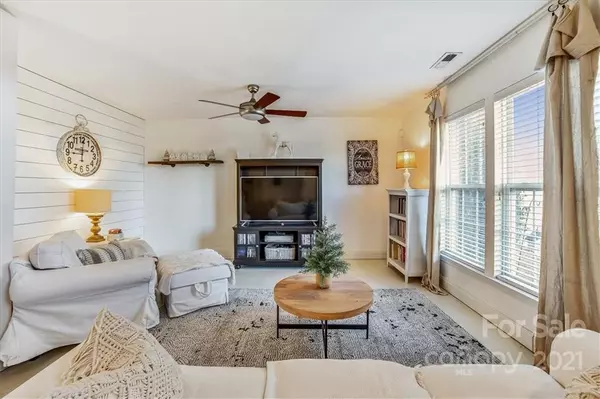$330,000
$330,000
For more information regarding the value of a property, please contact us for a free consultation.
7600 Turley Ridge LN Charlotte, NC 28273
2 Beds
4 Baths
978 SqFt
Key Details
Sold Price $330,000
Property Type Townhouse
Sub Type Townhouse
Listing Status Sold
Purchase Type For Sale
Square Footage 978 sqft
Price per Sqft $337
Subdivision Townhomes At Ayrsley
MLS Listing ID 3809941
Sold Date 02/08/22
Bedrooms 2
Full Baths 2
Half Baths 2
HOA Fees $205/mo
HOA Y/N 1
Year Built 2008
Property Description
Spacious 3 Story End Unit Townhouse with Modern Farmhouse touches thru out - Board & Batten accent walls & Neutral Paint. Enter on Ground Level to large living area which can be used as an office, playroom, media room or potential for additional bedroom w/ existing half bath. Wood Floors on the Ground Level & up stairs to Main Living Area! Cuddle next to the Fireplace in the Family Room Or Enjoy cooking in the Bright White open layout kitchen w/ Double Oven, Gas Cooktop, SS Appliances, & plenty of counter space! Entertain in The Large Dining Room w/ Built In Bar area. Large Deck, perfect for relaxing after a long day. The primary bedroom has a walk-in closet, en-suite bath with double sink vanity, soaking tub, & a separate shower w/ glass door. 2nd Large Bedroom with en-suite bath and Laundry also on the 3rd level. Easy access to I-485, I-77 & the Airport. This property includes access to the community pool. Great curb appeal & 2-car Garage. Fridge, Washer, Dryer convey.
Location
State NC
County Mecklenburg
Building/Complex Name Ayrsley
Interior
Interior Features Attic Stairs Pulldown, Breakfast Bar, Built Ins, Garden Tub, Pantry, Tray Ceiling, Walk-In Closet(s)
Heating Central, Gas Hot Air Furnace
Flooring Carpet, Hardwood, Tile
Fireplaces Type Family Room, Gas Log
Fireplace true
Appliance Cable Prewire, Ceiling Fan(s), Gas Cooktop, Dishwasher, Disposal, Double Oven, Dryer, Microwave, Refrigerator, Security System, Self Cleaning Oven, Washer
Exterior
Exterior Feature Lawn Maintenance
Community Features Outdoor Pool, Sidewalks
Roof Type Shingle
Parking Type Attached Garage, Back Load Garage, Garage - 2 Car
Building
Lot Description End Unit
Building Description Brick Partial,Vinyl Siding, Three Story
Foundation Slab
Sewer Public Sewer
Water Public
Structure Type Brick Partial,Vinyl Siding
New Construction false
Schools
Elementary Schools Unspecified
Middle Schools Southwest
High Schools Olympic
Others
HOA Name Community Association Management
Restrictions Architectural Review
Acceptable Financing Cash, Conventional, FHA
Listing Terms Cash, Conventional, FHA
Special Listing Condition None
Read Less
Want to know what your home might be worth? Contact us for a FREE valuation!

Our team is ready to help you sell your home for the highest possible price ASAP
© 2024 Listings courtesy of Canopy MLS as distributed by MLS GRID. All Rights Reserved.
Bought with Olivia Bersin • Costello Real Estate and Investments






