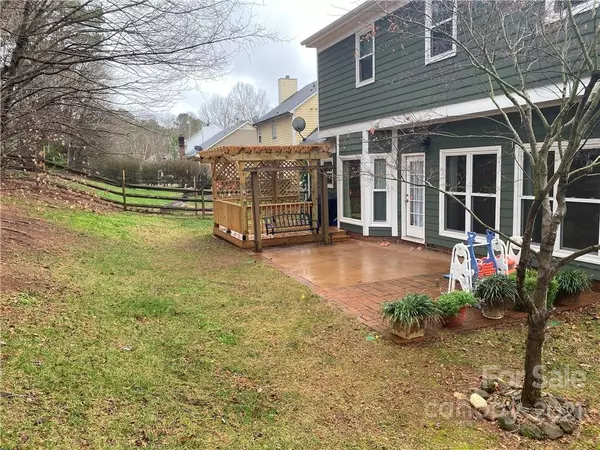$375,000
$359,000
4.5%For more information regarding the value of a property, please contact us for a free consultation.
7005 Scuppernong CT Charlotte, NC 28215
4 Beds
3 Baths
1,988 SqFt
Key Details
Sold Price $375,000
Property Type Single Family Home
Sub Type Single Family Residence
Listing Status Sold
Purchase Type For Sale
Square Footage 1,988 sqft
Price per Sqft $188
Subdivision Bradfield Farms
MLS Listing ID 3816770
Sold Date 02/04/22
Bedrooms 4
Full Baths 2
Half Baths 1
HOA Fees $28/ann
HOA Y/N 1
Year Built 1995
Lot Size 10,890 Sqft
Acres 0.25
Property Description
***We have multiple offers please send Highest and Best by 10pm Friday 1/7***
Beautifull WOODED CUL-DE-SAC home awaits you! Open concept w/woods on main, large great room ideal for entertaining, NEW WINDOWS (2018) offering natural light & elegant dining room. New HVAC 2021, Eat-in kitchen area w/bay window big enough to fit the entire family. Large open & airy master bedroom w/vaulted ceiling & walk-in closet. Master bath has dual vanities, separate shower & garden tub. Secondary bedrooms are very spacious & each have closets w/plenty of room for all seasonal clothing. 4th bedroom/bonus room is huge & makes for a perfect movie room or fitness/play area. Tons of storage in this room too (closet + multiple smurf doors)! Backyard has an extended patio & mature trees for privacy. Check with your agent to confirm all important information current including school assignments.
Location
State NC
County Mecklenburg
Interior
Interior Features Attic Fan, Garage Shop, Garden Tub, Pantry, Walk-In Closet(s)
Heating Central, Gas Hot Air Furnace, Gas Water Heater
Flooring Carpet, Tile, Laminate, Linoleum
Fireplaces Type Living Room
Appliance Cable Prewire, Ceiling Fan(s), Electric Cooktop, Dishwasher, Disposal, Dryer, Electric Oven, Oven, Self Cleaning Oven, Washer
Exterior
Exterior Feature Fence, Pergola
Community Features Clubhouse, Outdoor Pool, Playground, Tennis Court(s), Walking Trails
Parking Type Garage - 2 Car
Building
Lot Description Wooded, Wooded
Building Description Hardboard Siding,Vinyl Siding, Two Story
Foundation Slab
Sewer County Sewer
Water Community Well
Structure Type Hardboard Siding,Vinyl Siding
New Construction false
Schools
Elementary Schools Unspecified
Middle Schools Unspecified
High Schools Unspecified
Others
Acceptable Financing Conventional
Listing Terms Conventional
Special Listing Condition None
Read Less
Want to know what your home might be worth? Contact us for a FREE valuation!

Our team is ready to help you sell your home for the highest possible price ASAP
© 2024 Listings courtesy of Canopy MLS as distributed by MLS GRID. All Rights Reserved.
Bought with Chelsea Ashworth • Keller Williams South Park






