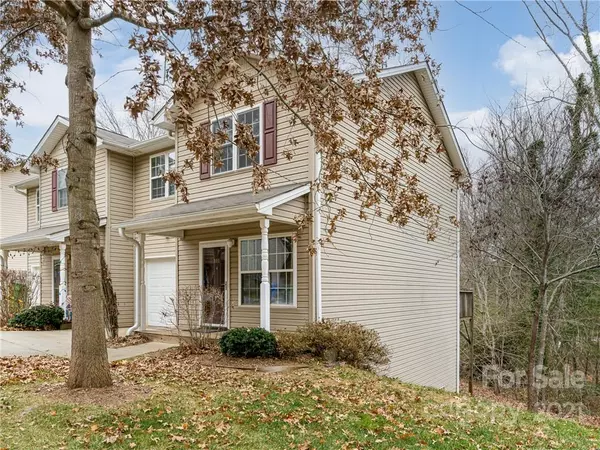$275,000
$275,000
For more information regarding the value of a property, please contact us for a free consultation.
101 Alpine Ridge DR #Unit 1 Asheville, NC 28803
3 Beds
3 Baths
1,342 SqFt
Key Details
Sold Price $275,000
Property Type Condo
Sub Type Condominium
Listing Status Sold
Purchase Type For Sale
Square Footage 1,342 sqft
Price per Sqft $204
Subdivision Mills Creek Condominiums
MLS Listing ID 3811223
Sold Date 01/28/22
Style Arts and Crafts
Bedrooms 3
Full Baths 2
Half Baths 1
HOA Fees $137/mo
HOA Y/N 1
Abv Grd Liv Area 1,342
Year Built 2007
Property Description
Freshly Painted END unit in desirable Alpine Ridge where location, location, location can't be beat! This rare find complex offers low HOA dues, no rental cap for long term rentals, and is pet friendly. Your beautiful home features an attached garage for safe entry. The open plan main level features a gas fireplace in the living room and the dining area opens to a rear deck over looking wooded area - perfect for grilling out. Updates include new stainless refrigerator and gas water heater with quick recovery. Other features include easy care vinyl plank flooring on the main level and nearly new microwave. The washer and dryer are not included. Large storage room in the basement accessed from back is perfect for outdoor activity equipment. This location offers a great school district and is just 5 minutes to shopping and restaurants, 15 minutes to downtown, and 15 minutes to the airport.
Location
State NC
County Buncombe
Building/Complex Name Mills Creek Condominiums
Zoning RM16
Rooms
Basement Basement, Exterior Entry
Interior
Interior Features Attic Stairs Pulldown, Cable Prewire, Open Floorplan, Storage
Heating Central, Forced Air, Natural Gas
Cooling Ceiling Fan(s)
Flooring Carpet, Laminate
Fireplaces Type Gas, Gas Unvented, Living Room
Fireplace true
Appliance Dishwasher, Disposal, Electric Oven, Electric Range, Exhaust Fan, Gas Water Heater, Microwave, Plumbed For Ice Maker, Refrigerator
Exterior
Exterior Feature Storage
Garage Spaces 1.0
Community Features Street Lights
Utilities Available Cable Available, Gas
Waterfront Description None
Roof Type Fiberglass,Wood,Wood
Parking Type Driveway, Garage, Parking Space(s)
Garage true
Building
Foundation Other - See Remarks
Sewer Public Sewer
Water City
Architectural Style Arts and Crafts
Level or Stories Two
Structure Type Vinyl,Wood
New Construction false
Schools
Elementary Schools Glen Arden/Koontz
Middle Schools Cane Creek
High Schools T.C. Roberson
Others
HOA Name IPM
Restrictions No Restrictions
Acceptable Financing Cash, Conventional, FHA, VA Loan
Listing Terms Cash, Conventional, FHA, VA Loan
Special Listing Condition None
Read Less
Want to know what your home might be worth? Contact us for a FREE valuation!

Our team is ready to help you sell your home for the highest possible price ASAP
© 2024 Listings courtesy of Canopy MLS as distributed by MLS GRID. All Rights Reserved.
Bought with Crystal Gardner • The Overman Group Inc






