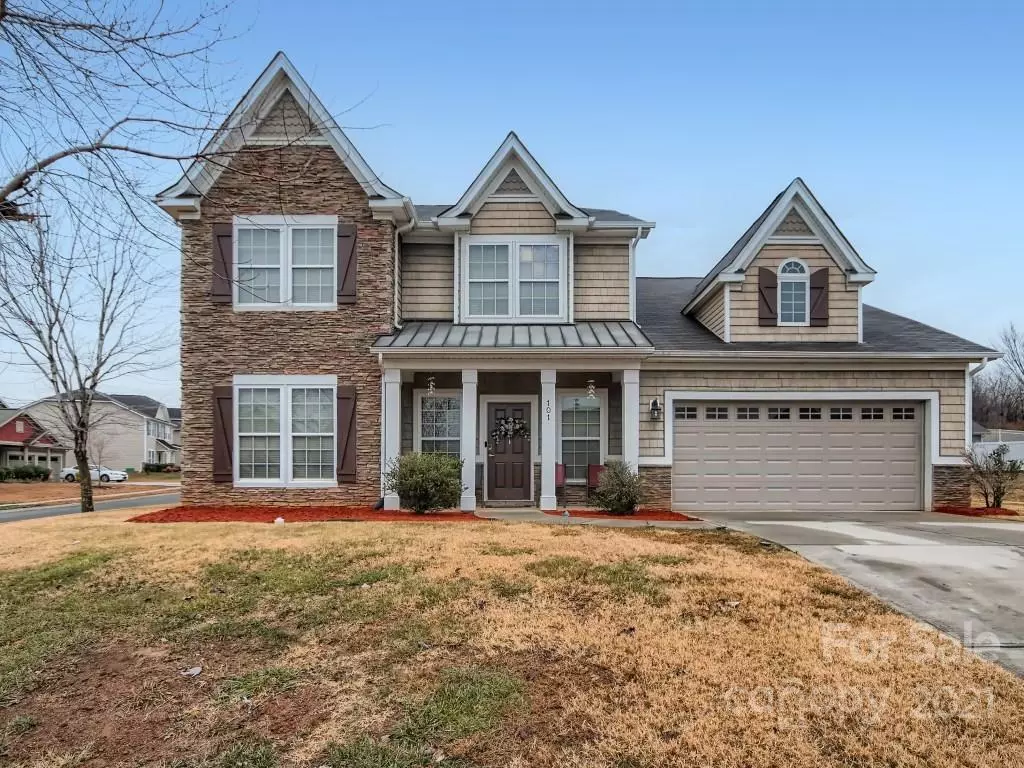$458,000
$435,000
5.3%For more information regarding the value of a property, please contact us for a free consultation.
101 Haystack RD Mount Holly, NC 28120
4 Beds
4 Baths
3,462 SqFt
Key Details
Sold Price $458,000
Property Type Single Family Home
Sub Type Single Family Residence
Listing Status Sold
Purchase Type For Sale
Square Footage 3,462 sqft
Price per Sqft $132
Subdivision Westland Farm
MLS Listing ID 3810490
Sold Date 02/02/22
Bedrooms 4
Full Baths 3
Half Baths 1
HOA Fees $45/ann
HOA Y/N 1
Year Built 2009
Lot Size 10,890 Sqft
Acres 0.25
Property Description
This amazing 2-story corner lot in Mount Holly has immaculate curb appeal. Expect to be WOWED by the glamorous foyer with gleaming hardwood. Working from home or need a space to work out? This home has a private office on the main level, adjacent to the formal dining room. Enjoy the primary bedroom on the main level with an en-suite that hosts a garden tub, stand alone shower, oversized walk-in closet. The great room boasts a fireplace that flows seamlessly to the breakfast area and kitchen which does not disappoint with plenty of cabinet and storage space. The main level laundry room is spacious and leads to the 2-car garage. To top it off, this home’s sunroom is the perfect place to enjoy a hot cup of your favorite morning beverage. Head upstairs where you are greeted by a spacious loft, perfect for entertaining! The second level also offers 3 secondary bedrooms and 2 full bathrooms. Pool/clubhouse amenities. Minutes from downtown Mount Holly and the US National Whitewater Center.
Location
State NC
County Gaston
Interior
Interior Features Garden Tub, Pantry, Walk-In Closet(s)
Heating Central
Fireplace true
Appliance Electric Cooktop, Dishwasher, Disposal, Electric Oven, Refrigerator, Trash Compactor
Exterior
Community Features Clubhouse, Outdoor Pool, Picnic Area
Roof Type Fiberglass
Parking Type Driveway, Garage - 2 Car
Building
Lot Description Corner Lot
Building Description Vinyl Siding, Two Story
Foundation Slab
Sewer Public Sewer
Water Public
Structure Type Vinyl Siding
New Construction false
Schools
Elementary Schools Rankin
Middle Schools Mount Holly
High Schools East Gaston
Others
HOA Name Hawthorne Management
Special Listing Condition None
Read Less
Want to know what your home might be worth? Contact us for a FREE valuation!

Our team is ready to help you sell your home for the highest possible price ASAP
© 2024 Listings courtesy of Canopy MLS as distributed by MLS GRID. All Rights Reserved.
Bought with Bradley Flowers • Opendoor Brokerage LLC






