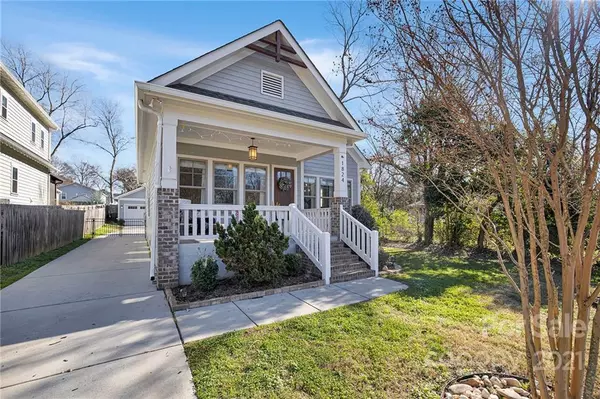$635,000
$610,000
4.1%For more information regarding the value of a property, please contact us for a free consultation.
1824 Harrill ST Charlotte, NC 28205
3 Beds
3 Baths
1,824 SqFt
Key Details
Sold Price $635,000
Property Type Single Family Home
Sub Type Single Family Residence
Listing Status Sold
Purchase Type For Sale
Square Footage 1,824 sqft
Price per Sqft $348
Subdivision Villa Heights
MLS Listing ID 3746170
Sold Date 02/03/22
Style Arts and Crafts
Bedrooms 3
Full Baths 2
Half Baths 1
Year Built 2013
Lot Size 6,969 Sqft
Acres 0.16
Lot Dimensions Per tax records
Property Description
This custom-built 2012 craftsman with many upgrades is located steps from Cordelia Park in booming Villa Heights. A welcoming front porch with views of uptown, a gated driveway, a hard-to-find 2 car detached garage, and an elaborate screen porch in the back! Impressive interior with 10" ceilings on the main level, coffered ceiling, large light-filled windows, efficient kitchen with beautiful wood cabinetry, island, granite countertops, SS appliances, countertop seating, and 2 pantries. The main level includes the primary BR and BA with WIC, 1/2 BA, and a laundry room that leads to the >200SF screen porch. Upstairs has an adorable loft with a built-in bench, 2BR with high ceilings, BA, WIC, and 3 access points to the floored eave/attic space. This is a sweet floorplan that is accomodating to many needs.
Locationx4! Walkable to NODA bars and dining, steps from fabulous Cordelia Park, Sugar creek trails & transit. Villa Heights is 1m from uptown.pls see agent remarks
Location
State NC
County Mecklenburg
Interior
Interior Features Attic Fan, Attic Finished, Cable Available, Cathedral Ceiling(s), Kitchen Island, Open Floorplan, Pantry, Tray Ceiling, Vaulted Ceiling, Walk-In Closet(s), Walk-In Pantry, Other
Heating Central, Gas Hot Air Furnace, Multizone A/C, Zoned, Natural Gas
Flooring Tile, Wood
Fireplace false
Appliance Cable Prewire, Ceiling Fan(s), Gas Cooktop, Dishwasher, Disposal, Dryer, Exhaust Fan, Plumbed For Ice Maker, Microwave, Natural Gas, Network Ready, Oven, Refrigerator, Security System, Self Cleaning Oven, Washer
Exterior
Exterior Feature Rainwater Catchment, Wired Internet Available
Community Features Outdoor Pool, Picnic Area, Playground, Recreation Area, Sidewalks, Street Lights, Walking Trails, Other
Roof Type Shingle
Parking Type Detached, Driveway, Garage - 2 Car, Garage Door Opener, Parking Lot, Parking Space - 3
Building
Lot Description Cleared, Infill Lot, Level, Wooded
Building Description Concrete,Wood Siding, One and a Half Story
Foundation Crawl Space
Builder Name Short
Sewer Public Sewer
Water Public
Architectural Style Arts and Crafts
Structure Type Concrete,Wood Siding
New Construction false
Schools
Elementary Schools Unspecified
Middle Schools Unspecified
High Schools Unspecified
Others
HOA Name none
Restrictions None
Acceptable Financing Cash, Conventional
Listing Terms Cash, Conventional
Special Listing Condition None
Read Less
Want to know what your home might be worth? Contact us for a FREE valuation!

Our team is ready to help you sell your home for the highest possible price ASAP
© 2024 Listings courtesy of Canopy MLS as distributed by MLS GRID. All Rights Reserved.
Bought with Jennifer Monroe • Compass North Carolina LLC Mocking Bird Lane






