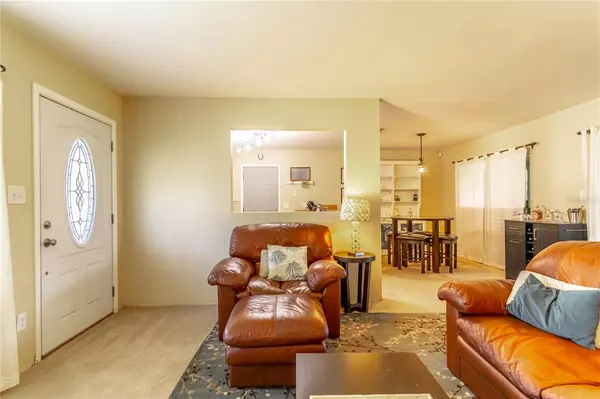$280,000
$250,000
12.0%For more information regarding the value of a property, please contact us for a free consultation.
10217 GRAY EAGLE DR Orlando, FL 32821
2 Beds
2 Baths
1,070 SqFt
Key Details
Sold Price $280,000
Property Type Single Family Home
Sub Type Single Family Residence
Listing Status Sold
Purchase Type For Sale
Square Footage 1,070 sqft
Price per Sqft $261
Subdivision Green Briar Village
MLS Listing ID O5995583
Sold Date 02/02/22
Bedrooms 2
Full Baths 2
Construction Status Other Contract Contingencies
HOA Fees $65/mo
HOA Y/N Yes
Year Built 1981
Annual Tax Amount $1,002
Lot Size 6,098 Sqft
Acres 0.14
Property Description
**MOVE-IN READY ORLANDO HOME** **BEAUTIFULLY UPGRADED BATHROOMS** **HUGE SCREENED LANAI PATIO** **NO MANDATORY HOA** **PERFECT LOCATION -- CLOSE TO HIGHWAYS, ATTRACTIONS, HOTELS** WELCOME to this beautiful & affordable home in Williamsburg’s Green Briar Village! Featuring a fantastic OPEN layout, this wonderful home has been lovingly maintained...and is ready for a new owner! Flexible floor plan with two bedrooms, including a large master suite. Both bathrooms were recently updated…including a 2020 complete remodel of the secondary bath…STUNNING! OPEN kitchen, dining & living area. ALL appliances convey…including washer & dryer! Enjoy the peaceful backyard in the large Florida room…complete with waterproof & heat-controlled "Florida glass" or screened, enjoy year-round and in all weather! There is a VOLUNTARY/OPTIONAL HOA of $65 per month which includes…complete lawn service (!!) and access to the community amenities at the Green Briar Village Clubhouse which includes a beautiful pool, library, tennis courts & gym! The PERFECT location -- less than one mile to HWY 528, quick & easy proximity to SeaWorld Orlando, Discovery Cove, Universal Studios, Orange County Convention Center, UCF Rosen College of Hospitality, major hotels & resorts, shopping, dining…and MORE! WELCOME HOME!
Location
State FL
County Orange
Community Green Briar Village
Zoning P-D
Interior
Interior Features Ceiling Fans(s), Living Room/Dining Room Combo, Master Bedroom Main Floor, Open Floorplan, Split Bedroom, Thermostat, Window Treatments
Heating Central
Cooling Central Air
Flooring Carpet, Tile
Fireplace false
Appliance Dishwasher, Dryer, Range, Refrigerator, Washer
Laundry Outside
Exterior
Exterior Feature Sidewalk, Sliding Doors, Storage
Garage Driveway
Community Features Fitness Center, Pool, Sidewalks, Tennis Courts
Utilities Available BB/HS Internet Available, Cable Available, Electricity Connected
Amenities Available Clubhouse, Fence Restrictions, Fitness Center, Pool, Tennis Court(s)
Waterfront false
Roof Type Shingle
Porch Covered, Enclosed, Rear Porch, Screened
Parking Type Driveway
Garage false
Private Pool No
Building
Lot Description Sidewalk, Paved, Unincorporated
Story 1
Entry Level One
Foundation Slab
Lot Size Range 0 to less than 1/4
Sewer Public Sewer
Water Public
Architectural Style Ranch
Structure Type Block,Stucco
New Construction false
Construction Status Other Contract Contingencies
Others
HOA Fee Include Pool,Maintenance Grounds,Recreational Facilities
Senior Community No
Ownership Fee Simple
Monthly Total Fees $65
Acceptable Financing Cash, Conventional, FHA
Membership Fee Required None
Listing Terms Cash, Conventional, FHA
Special Listing Condition None
Read Less
Want to know what your home might be worth? Contact us for a FREE valuation!

Our team is ready to help you sell your home for the highest possible price ASAP

© 2024 My Florida Regional MLS DBA Stellar MLS. All Rights Reserved.
Bought with AMERIVEST REALTY






