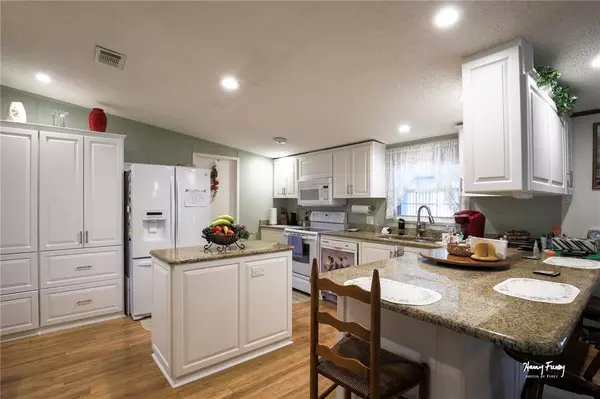$295,000
$339,000
13.0%For more information regarding the value of a property, please contact us for a free consultation.
1020 SKYLINE DR Tavares, FL 32778
4 Beds
3 Baths
2,656 SqFt
Key Details
Sold Price $295,000
Property Type Other Types
Sub Type Manufactured Home
Listing Status Sold
Purchase Type For Sale
Square Footage 2,656 sqft
Price per Sqft $111
Subdivision Lake Frances Estates
MLS Listing ID G5042659
Sold Date 01/28/22
Bedrooms 4
Full Baths 3
Construction Status No Contingency
HOA Fees $35/mo
HOA Y/N Yes
Year Built 2001
Annual Tax Amount $1,703
Lot Size 0.970 Acres
Acres 0.97
Property Description
Back On Market! This is the Biggest and the Best Home in Lake Frances Estates! Biggest Lot! Nearly 1 acre lakefront lot! Biggest Home! This spacious lakefront home with 2656 sq. ft. of living area is next door to all the wonderful amenities of the community! 4 bedroom 3 bath home has newer double pane and double hung windows; 10'x 20' Brazilian Tiger wood front porch; Nice sized master bedroom and master bath with two spacious closets; formal living room & dining room; bright and sunny Florida room; extra bedrooms for guests or hobbies! Home has lifetime warranty on roof! ADT Security System. Lake Frances Estates is the most popular 55+ resident owned community in Lake County! Homeowners enjoy a relaxing indoor heated pool and a beautiful outdoor pool; a huge clubhouse with a kitchen & stage perfect for fun & fellowship; library for reading and relaxing; billiard room, card room & shuffleboard courts friendly competition; a dock with a gazebo provides a place to meditate on beautiful Lake Frances or drop a line and get that catch of the day; or launch your boat on the private community boat ramp, the only access into Lake Frances. All this for $35 per month HOA fee!!!
Location
State FL
County Lake
Community Lake Frances Estates
Rooms
Other Rooms Family Room, Florida Room, Formal Living Room Separate, Inside Utility, Storage Rooms
Interior
Interior Features Cathedral Ceiling(s), Ceiling Fans(s), Eat-in Kitchen, Solid Wood Cabinets, Split Bedroom, Stone Counters, Vaulted Ceiling(s), Walk-In Closet(s), Window Treatments
Heating Central
Cooling Central Air
Flooring Carpet, Laminate
Furnishings Unfurnished
Fireplace false
Appliance Dishwasher, Dryer, Electric Water Heater, Exhaust Fan, Ice Maker, Microwave, Range, Range Hood, Refrigerator, Washer
Laundry Inside, Laundry Room
Exterior
Exterior Feature Irrigation System, Sliding Doors
Garage Driveway, Ground Level, Workshop in Garage
Garage Spaces 2.0
Community Features Association Recreation - Owned, Buyer Approval Required, Boat Ramp, Deed Restrictions, Fishing, Golf Carts OK, Pool, Water Access, Waterfront, Wheelchair Access
Utilities Available Electricity Connected, Public, Sewer Connected, Street Lights, Water Connected
Amenities Available Clubhouse, Fence Restrictions, Lobby Key Required, Optional Additional Fees, Pool, Private Boat Ramp, Recreation Facilities, Shuffleboard Court
Waterfront true
Waterfront Description Lake
View Y/N 1
Water Access 1
Water Access Desc Lake
Roof Type Membrane,Roof Over
Porch Covered, Front Porch, Rear Porch
Parking Type Driveway, Ground Level, Workshop in Garage
Attached Garage true
Garage true
Private Pool No
Building
Lot Description Cleared, City Limits, Irregular Lot, Level, Oversized Lot, Paved
Entry Level One
Foundation Crawlspace
Lot Size Range 1/2 to less than 1
Sewer Public Sewer
Water Public
Structure Type Metal Siding,Wood Frame
New Construction false
Construction Status No Contingency
Others
Pets Allowed Breed Restrictions
HOA Fee Include Pool,Pool,Recreational Facilities
Senior Community Yes
Ownership Fee Simple
Monthly Total Fees $35
Acceptable Financing Cash, Conventional
Membership Fee Required Required
Listing Terms Cash, Conventional
Special Listing Condition None
Read Less
Want to know what your home might be worth? Contact us for a FREE valuation!

Our team is ready to help you sell your home for the highest possible price ASAP

© 2024 My Florida Regional MLS DBA Stellar MLS. All Rights Reserved.
Bought with TYRE & TAYLOR REALTY, INC.






