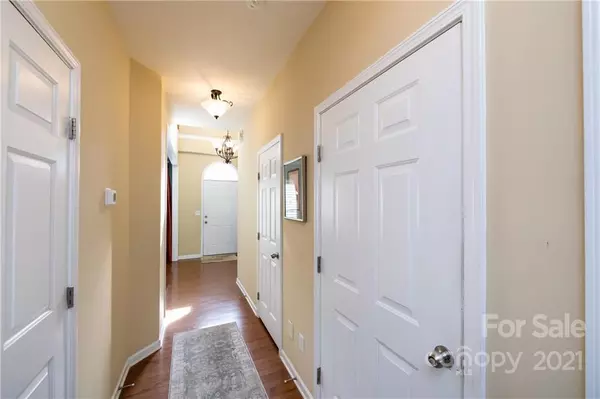$406,000
$405,000
0.2%For more information regarding the value of a property, please contact us for a free consultation.
3906 Neon LN Charlotte, NC 28270
4 Beds
4 Baths
1,628 SqFt
Key Details
Sold Price $406,000
Property Type Townhouse
Sub Type Townhouse
Listing Status Sold
Purchase Type For Sale
Square Footage 1,628 sqft
Price per Sqft $249
Subdivision Mckee Place
MLS Listing ID 3813367
Sold Date 01/28/22
Bedrooms 4
Full Baths 3
Half Baths 1
HOA Fees $270/mo
HOA Y/N 1
Year Built 2007
Lot Size 3,484 Sqft
Acres 0.08
Property Description
A Rare Find! Don't Miss Out On This Amazing 3,000 Sf Townhome, Space Galore. Your Nxt Home Is Close To So Much! From This Quiet Neighborhood You Will Have Access To 5 Great Shopping Centers, 6 Major Grocery Stores And A “Life Time” Fitness Center). This Home Is Ready For New Owners To Make New Memories! You Will Be Only Minutes Away From 485 And 77 Which Take You In 20 Minutes To The Airport. Picture Yourself Enjoy Dinner Or A Glass Of Wine In Your Fenced In Back Yard Or Take A Dip In Your Own Private Outdoor Jacuzzi. Additionally, You Have A Number Of Top Restaurants For Your Culinary Desires. This Home Features A Mstr-Bedroom Down, A Mstr Bathroom With Dual Sinks, Tiled Shower & A Bathtub, Not To Forget A Spacious Master Closet. The Kitchen Offers All Stainless-Steel Appliances & Opens To Casual Dining Space As Well As To The Family Room Featuring A 2-Story Vaulted Ceiling & A Loft For Your Office Needs. Finally, 3 Spacious Bedrms/2 Bathrms Offer Good Space For Family & Guests.
Location
State NC
County Mecklenburg
Building/Complex Name McKee Place
Interior
Heating Central, Multizone A/C, Zoned
Flooring Carpet, Hardwood, Tile
Fireplaces Type Vented, Living Room
Fireplace true
Appliance Cable Prewire, Ceiling Fan(s), Convection Oven, Electric Cooktop, Dishwasher, Disposal, Double Oven, Electric Oven, Electric Dryer Hookup, Exhaust Fan, Exhaust Hood, Plumbed For Ice Maker, Microwave, Refrigerator, Self Cleaning Oven, Wall Oven
Exterior
Exterior Feature Fence, Hot Tub, In-Ground Irrigation, Lawn Maintenance, Terrace, Wired Internet Available
Community Features Sidewalks, Street Lights
Roof Type Fiberglass,Wood
Parking Type Attached Garage, Garage - 2 Car, Garage Door Opener, Keypad Entry, Parking Space - 2
Building
Lot Description Cul-De-Sac, Level
Building Description Brick Partial,Shingle Siding,Vinyl Siding, Two Story
Foundation Slab
Sewer Public Sewer
Water Public
Structure Type Brick Partial,Shingle Siding,Vinyl Siding
New Construction false
Schools
Elementary Schools Unspecified
Middle Schools Unspecified
High Schools Unspecified
Others
HOA Name CAM
Restrictions Architectural Review,No Representation
Acceptable Financing Cash, Conventional
Listing Terms Cash, Conventional
Special Listing Condition None
Read Less
Want to know what your home might be worth? Contact us for a FREE valuation!

Our team is ready to help you sell your home for the highest possible price ASAP
© 2024 Listings courtesy of Canopy MLS as distributed by MLS GRID. All Rights Reserved.
Bought with Venu Parepalli • Ram Realty LLC






