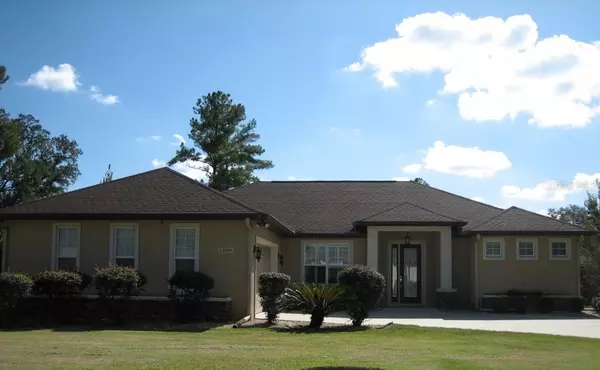$530,000
$499,900
6.0%For more information regarding the value of a property, please contact us for a free consultation.
12009 SW 2ND RD Gainesville, FL 32607
4 Beds
3 Baths
2,527 SqFt
Key Details
Sold Price $530,000
Property Type Single Family Home
Sub Type Single Family Residence
Listing Status Sold
Purchase Type For Sale
Square Footage 2,527 sqft
Price per Sqft $209
Subdivision Fletcher Park Cluster
MLS Listing ID GC501768
Sold Date 01/27/22
Bedrooms 4
Full Baths 3
Construction Status Inspections
HOA Fees $50/qua
HOA Y/N Yes
Year Built 2007
Annual Tax Amount $6,218
Lot Size 0.400 Acres
Acres 0.4
Property Description
Under contract, back up offers accepted. Custom built in 2007 this welcoming floorplan with 4 Br, 3 BA, 2527 sf offers: concrete block construction, spacious open kitchen designed to entertain with upgrades like granite counter tops, full appliance package, wood cabinets, double door pantry, breakfast bar and a large island ready to serve your guests. Welcoming entrance with a large(8 ft) luxury glass front door, high 9-10 ft ceilings bring in lots of natural light. Designer details include crown molding, decorative niches, tile floors, tile backsplash and Plantation shutters. The 3 guest BRs flow well w/ Jack and Jill baths w/ dual sinks, and the 3rd bath has a door to the outside covered lanai for outdoor activities on the almost .5 acre fenced, level lot. Set up perfectly for a future pool. Covered lanai has connections for sink and outdoor kitchen. Plenty of storage in the oversize(600sf) 2 car garage and inside laundry with sink and cabinetry. Plenty of room for your family and guests in the formal living room, family room, dining room and breakfast nook. Large master bedroom with a luxury bath that includes double sinks, corner tub and a separate shower. The 4th BR and 3rd BA would make a great in-law or teenage suite. Hidden Oak Elem, Kanapaha middle & Buchholz high school. Community playground. Just minutes to to all kinds of shopping and dining including Town of Tioga, Haile Plantation, Oaks mall, O2BKids, Publix, North Florida hospital, University of Florida, Santa Fe College and I-75 access. Currently have multiple offers.
Location
State FL
County Alachua
Community Fletcher Park Cluster
Zoning R1AA
Interior
Interior Features Ceiling Fans(s), Solid Surface Counters, Walk-In Closet(s), Window Treatments
Heating Central
Cooling Central Air
Flooring Carpet, Tile
Fireplace false
Appliance Dishwasher, Range, Refrigerator
Exterior
Exterior Feature Fence, Irrigation System
Garage Driveway
Garage Spaces 2.0
Fence Wood
Utilities Available BB/HS Internet Available, Cable Available, Electricity Available, Electricity Connected, Phone Available, Public, Sewer Available, Sewer Connected, Street Lights, Underground Utilities, Water Available, Water Connected
Waterfront false
Roof Type Shingle
Parking Type Driveway
Attached Garage true
Garage true
Private Pool No
Building
Story 1
Entry Level One
Foundation Slab
Lot Size Range 1/4 to less than 1/2
Sewer Public Sewer
Water None
Structure Type Block
New Construction false
Construction Status Inspections
Others
Pets Allowed Yes
Senior Community No
Ownership Fee Simple
Monthly Total Fees $50
Membership Fee Required Required
Special Listing Condition None
Read Less
Want to know what your home might be worth? Contact us for a FREE valuation!

Our team is ready to help you sell your home for the highest possible price ASAP

© 2024 My Florida Regional MLS DBA Stellar MLS. All Rights Reserved.
Bought with ANSON PROPERTIES LLC






