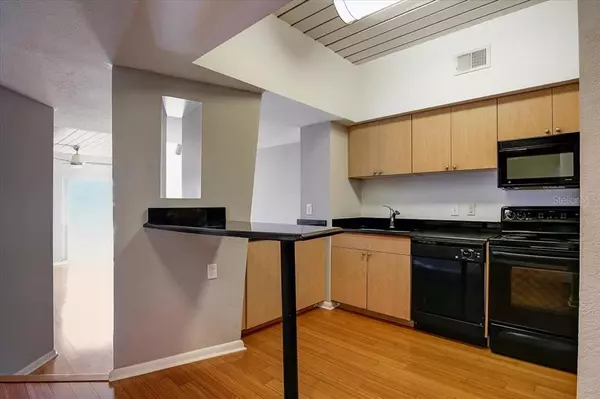$300,000
$299,900
For more information regarding the value of a property, please contact us for a free consultation.
2331 W HORATIO ST #625 Tampa, FL 33609
1 Bed
1 Bath
789 SqFt
Key Details
Sold Price $300,000
Property Type Condo
Sub Type Condominium
Listing Status Sold
Purchase Type For Sale
Square Footage 789 sqft
Price per Sqft $380
Subdivision The Madison At Soho Ii Condo
MLS Listing ID T3344674
Sold Date 01/13/22
Bedrooms 1
Full Baths 1
Condo Fees $282
Construction Status Appraisal,Financing,Inspections
HOA Y/N No
Year Built 2001
Annual Tax Amount $2,034
Property Description
**PREMIER SOUTH TAMPA LOCATION** Located in the sought after Madison at Soho, this one bedroom/one bathroom condo brings the best of SoHo living to your front door! Located on the second floor, the smartly designed floor plan features an open concept feel with the combined living and dining area overlooked by the nicely sized kitchen. The owner's retreat is well sized with a sitting area and large walk-in closet. Also found within the unit is a laundry room for additional convenience. An assigned parking space in the gated garage is included. The Madison community makes every day feel like a vacation with tropical landscaping, brick lined walkways, a heated resort style pool, a pool deck adorned with lounge chairs for soaking up the sun, a free standing hot tub, grill area, dog walk areas, and picnic tables. Incredible location with Publix located just steps away along with countless shopping and dining options. Easy access to downtown Tampa as well as the Westshore Business District and Tampa International Airport. Put it all together and you’ll see this is an opportunity you simply don’t want to miss!
Location
State FL
County Hillsborough
Community The Madison At Soho Ii Condo
Zoning PD
Rooms
Other Rooms Formal Living Room Separate
Interior
Interior Features Ceiling Fans(s), Living Room/Dining Room Combo, Thermostat, Thermostat Attic Fan, Vaulted Ceiling(s), Walk-In Closet(s)
Heating Central
Cooling Central Air
Flooring Bamboo, Carpet, Tile
Fireplace false
Appliance Convection Oven, Cooktop, Dishwasher, Dryer, Electric Water Heater, Freezer, Ice Maker, Microwave, Refrigerator, Washer
Laundry Inside, Laundry Closet, Laundry Room
Exterior
Exterior Feature Fence, Lighting, Outdoor Grill
Garage Assigned, Garage Door Opener, Off Street, Reserved
Garage Spaces 1.0
Pool Child Safety Fence, Deck, Gunite, Lighting
Community Features Pool
Utilities Available Cable Connected, Electricity Connected, Fire Hydrant, Phone Available, Sewer Connected, Street Lights, Water Connected
Amenities Available Pool
Waterfront false
View City
Roof Type Tile
Porch None
Parking Type Assigned, Garage Door Opener, Off Street, Reserved
Attached Garage false
Garage true
Private Pool No
Building
Lot Description City Limits, Street Brick, Paved
Story 1
Entry Level One
Foundation Slab
Sewer Public Sewer
Water Public
Architectural Style Contemporary
Structure Type Metal Frame,Stucco
New Construction false
Construction Status Appraisal,Financing,Inspections
Schools
Elementary Schools Mitchell-Hb
Middle Schools Wilson-Hb
High Schools Plant-Hb
Others
Pets Allowed Breed Restrictions, Number Limit
HOA Fee Include Guard - 24 Hour,Pool,Maintenance Structure,Maintenance Grounds,Maintenance,Pool,Security,Sewer,Trash,Water
Senior Community No
Ownership Condominium
Monthly Total Fees $282
Acceptable Financing Cash, Conventional
Listing Terms Cash, Conventional
Num of Pet 3
Special Listing Condition None
Read Less
Want to know what your home might be worth? Contact us for a FREE valuation!

Our team is ready to help you sell your home for the highest possible price ASAP

© 2024 My Florida Regional MLS DBA Stellar MLS. All Rights Reserved.
Bought with RE/MAX ELITE REALTY






