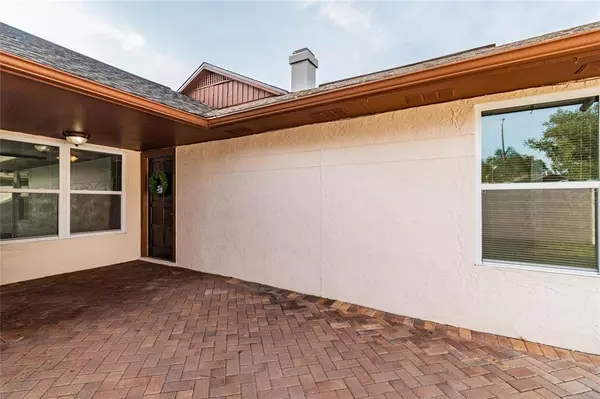$365,000
$379,000
3.7%For more information regarding the value of a property, please contact us for a free consultation.
7036 DRURY ST Tampa, FL 33635
3 Beds
2 Baths
1,560 SqFt
Key Details
Sold Price $365,000
Property Type Single Family Home
Sub Type Single Family Residence
Listing Status Sold
Purchase Type For Sale
Square Footage 1,560 sqft
Price per Sqft $233
Subdivision Bayport West Ph 2
MLS Listing ID T3345393
Sold Date 01/10/22
Bedrooms 3
Full Baths 2
Construction Status Inspections
HOA Fees $24/ann
HOA Y/N Yes
Year Built 1986
Annual Tax Amount $3,611
Lot Size 4,791 Sqft
Acres 0.11
Lot Dimensions 50x100
Property Description
WELCOME HOME!!! Come see this STUNNING / Turn-Key / Totally Remodeled 3 Bed, 2 bath, 2 car garage home which is centrally located in the highly sought-after Northwest Hillsborough County's Bayport West Community. This unique "Courtyard" design provides fabulous outdoor living- fully pavered and with a HUGE covered lanai/patio area that is perfect for entertaining year-round. It offers total privacy as well as "low maintenance" landscaping. Upon entry you are greeted by the living room which showcases vaulted ceilings, gleaming porcelain tile, and a wood burning fireplace adorned by a wall of floor to ceiling stacked travertine. From there you will enter a beautiful custom kitchen and dining area complete with granite counters, stainless-steel appliances, and new laminate wood floors. There are 5 inch baseboards and crown molding throughout. The home also boasts a spacious master bedroom with vaulted ceilings and tile floors, a fully remodeled master bath with custom cabinetry and an oversized soaking tub, 2 additional bedrooms, a home office, and a fully remodeled guest bathroom. The seller spared no expense on the upgrades in this house! There is also an inside laundry closet with a washer & dryer as well as a large 2 car garage that has plenty of room for storage and a charming shed in the rear of the property for additional storage space. Attention guacamole lovers, a fruit bearing avocado tree is also in the yard! The pictures do not lie!! It is an amazing MOVE - IN - READY home. LOCATION! LOCATION! LOCATION! Target shopping plaza and restaurants are a short walk away and the Upper Tampa Bay trail is basically in your back yard. The home is also is conveniently located to International Plaza Shopping Center, Tampa International Airport, the sandy beaches of the Florida Gulf Coast, the quaint town of Dunedin, Clearwater, and MacDill AFB. Quick and easy access to healthcare, Veterans Expressway and so much more. Must see to appreciate the care, charm and privacy this home offers. Inventory of fully remodeled homes like this is very limited at this time, so hurry and go see it ASAP.
Location
State FL
County Hillsborough
Community Bayport West Ph 2
Zoning PD
Rooms
Other Rooms Den/Library/Office, Formal Dining Room Separate, Formal Living Room Separate, Inside Utility
Interior
Interior Features Ceiling Fans(s), Crown Molding, High Ceilings, Window Treatments
Heating Central, Electric
Cooling Central Air, Wall/Window Unit(s)
Flooring Laminate, Travertine
Fireplaces Type Wood Burning
Furnishings Unfurnished
Fireplace true
Appliance Dishwasher, Disposal, Dryer, Electric Water Heater, Microwave, Range, Refrigerator, Washer
Laundry Inside, Laundry Closet
Exterior
Exterior Feature Fence
Garage Garage Door Opener
Garage Spaces 2.0
Fence Wood
Community Features Deed Restrictions, Sidewalks
Utilities Available Cable Available, Electricity Connected
Amenities Available Fence Restrictions
Waterfront false
Roof Type Shingle
Porch Covered, Patio
Parking Type Garage Door Opener
Attached Garage true
Garage true
Private Pool No
Building
Story 1
Entry Level One
Foundation Slab
Lot Size Range 0 to less than 1/4
Sewer Public Sewer
Water Public
Architectural Style Contemporary
Structure Type Stucco,Wood Frame
New Construction false
Construction Status Inspections
Schools
Elementary Schools Lowry-Hb
Middle Schools Farnell-Hb
High Schools Alonso-Hb
Others
Pets Allowed Yes
HOA Fee Include Escrow Reserves Fund,Management
Senior Community No
Ownership Fee Simple
Monthly Total Fees $24
Acceptable Financing Cash, Conventional, VA Loan
Membership Fee Required Required
Listing Terms Cash, Conventional, VA Loan
Special Listing Condition None
Read Less
Want to know what your home might be worth? Contact us for a FREE valuation!

Our team is ready to help you sell your home for the highest possible price ASAP

© 2024 My Florida Regional MLS DBA Stellar MLS. All Rights Reserved.
Bought with CHARLES RUTENBERG REALTY INC






