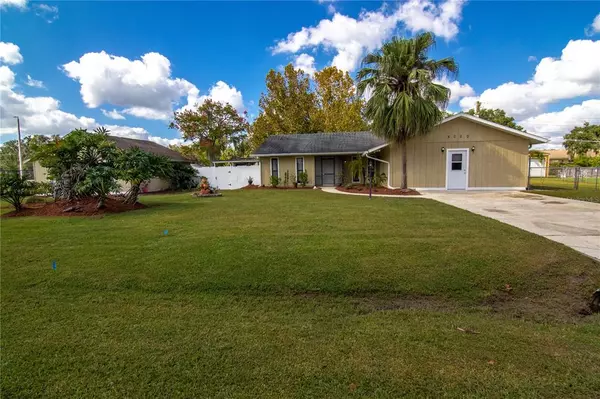$285,000
$305,000
6.6%For more information regarding the value of a property, please contact us for a free consultation.
5060 STARLING DR Mulberry, FL 33860
3 Beds
2 Baths
1,955 SqFt
Key Details
Sold Price $285,000
Property Type Single Family Home
Sub Type Single Family Residence
Listing Status Sold
Purchase Type For Sale
Square Footage 1,955 sqft
Price per Sqft $145
Subdivision Pine Lake Sub
MLS Listing ID T3336430
Sold Date 12/31/21
Bedrooms 3
Full Baths 2
HOA Y/N No
Year Built 1975
Annual Tax Amount $1,547
Lot Size 0.390 Acres
Acres 0.39
Lot Dimensions 134 x 125
Property Description
NO HOA or CDD. Well maintained home on an oversized lot on a quiet street lined with mature landscaping. Upon arrival to this gem you will be greeted by a well established green lawn and tropical palm trees. This attractive sizable property alots good distance between homes affording an abundance of privacy and tranquility. As you approach the entry your greeted with the welcoming enclosed patio at front door. Upon entering this home your stepping into the spacious foyer affording you access simultaneously to the living room and dining room. Both flow into the heart of the home the kitchen. The kitchen features newer stove, refrigerator and dishwasher all 2 years new. The kitchen, dining room, bathrooms, foyer and hallway areas ALL have tile. 3rd bedroom and living room have handsome wood laminate. The 2nd bedroom (the lavender room) and the master bedroom have carpet just 2 years old. The roof, water heater and AC were replaced in 2012 when the home was totally renovated. Renovation included retexturizing entire interior (walls & ceilings). Upgraded new cabinets were installed in the kitchen. The home boasts large utility room with laundry tub and cabinets. The converted 2 car garage provides endless possibilities. This room has nice large closet. Can be transformed into an "any room" to satisfy your needs. This room also showcases a private exterior door. The enclosed sunroom located on the side of the home flows from the living room allowing everyone to enjoy nature at its best. The detached garage/workshop contains plenty of space to accommodate any hobby or work interest. Detached garage measures 22x24. There’s a shed in the backyard for extra storage. The HUGE back yard is completely fenced in so that if you can imagine it you can do it here!
Location
State FL
County Polk
Community Pine Lake Sub
Zoning RE-1
Rooms
Other Rooms Family Room
Interior
Interior Features Eat-in Kitchen, Master Bedroom Main Floor, Thermostat
Heating Central
Cooling Central Air
Flooring Ceramic Tile, Laminate
Furnishings Unfurnished
Fireplace false
Appliance Dishwasher, Disposal, Dryer, Electric Water Heater, Microwave, Range, Refrigerator, Washer
Laundry Inside
Exterior
Exterior Feature Lighting, Rain Gutters, Sliding Doors
Garage Driveway, Workshop in Garage
Garage Spaces 2.0
Fence Vinyl, Wood
Utilities Available Cable Connected, Electricity Connected, Sewer Connected, Water Connected
Waterfront false
Roof Type Shingle
Porch Covered, Screened, Side Porch
Parking Type Driveway, Workshop in Garage
Attached Garage false
Garage true
Private Pool No
Building
Lot Description Street Dead-End
Story 1
Entry Level One
Foundation Slab
Lot Size Range 1/4 to less than 1/2
Sewer Public Sewer
Water Public
Architectural Style Ranch
Structure Type Concrete,Stucco,Wood Siding
New Construction false
Schools
Middle Schools Mulberry Middle
High Schools Mulberry High
Others
Pets Allowed Yes
Senior Community No
Ownership Fee Simple
Acceptable Financing Cash, Conventional, FHA, USDA Loan, VA Loan
Membership Fee Required None
Listing Terms Cash, Conventional, FHA, USDA Loan, VA Loan
Num of Pet 10+
Special Listing Condition None
Read Less
Want to know what your home might be worth? Contact us for a FREE valuation!

Our team is ready to help you sell your home for the highest possible price ASAP

© 2024 My Florida Regional MLS DBA Stellar MLS. All Rights Reserved.
Bought with KELLER WILLIAMS REALTY SMART






