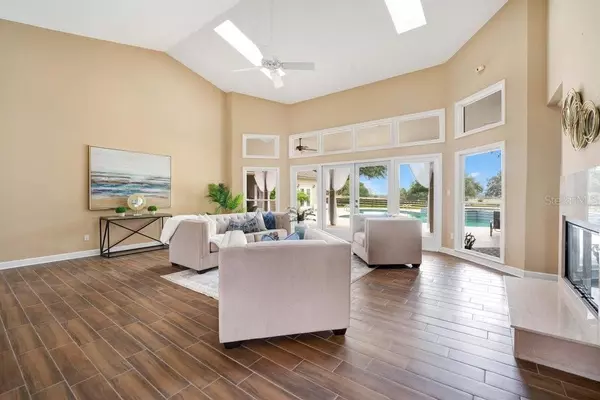$1,076,503
$1,050,000
2.5%For more information regarding the value of a property, please contact us for a free consultation.
32625 EQUESTRIAN TRL Sorrento, FL 32776
5 Beds
5 Baths
4,906 SqFt
Key Details
Sold Price $1,076,503
Property Type Single Family Home
Sub Type Single Family Residence
Listing Status Sold
Purchase Type For Sale
Square Footage 4,906 sqft
Price per Sqft $219
MLS Listing ID O5985330
Sold Date 12/30/21
Bedrooms 5
Full Baths 5
Construction Status Financing,Inspections
HOA Y/N No
Year Built 1989
Annual Tax Amount $9,531
Lot Size 10.000 Acres
Acres 10.0
Property Description
10 ACRE ESTATE HOME with horse facilities - Featuring an expansive executive open split floor plan all on one level with 5 bedrooms and 5 full bathrooms. Be ready to be amazed by panoramic views of the pool, pastures, and sunset from all main living areas. This home is positioned on an elevated lot with unobstructed views. Upon entering the home's foyer you will be greeted by the large volume ceilings in the formal living room, with plenty of natural light, a wood burning fireplace, and NEW TILE FLOORING throughout. The home office has custom wood built-in cabinetry and a full size closet. The impressive MASTER SUITE has its own wood burning fireplace, along with a NEWLY RENOVATED Master Bathroom. The bathroom offers marble like tile, dual sinks, dual walk-in closets, and a freestanding tub with a separate shower stall. (Extra wide doors and shower ramp allows for wheelchair access) Adjacent to the Master Suite is a private enclosed courtyard with tongue and groove ceiling that opens out onto the lanai. Located on one side of the home are two other bedrooms/ bathrooms with large closets. The spacious open KITCHEN is equipped with newer Stainless Steel appliances, 42" solid wood cabinets, quartz countertops, and a granite island with bar-top seating. Next to the kitchen is an eat-in space that flows into an oversized family room that features a wood burning fireplace, volume ceilings and plantation shutters. There are several hallway closets for additional storage. The outdoor living space is an entertainer's dream with an impressive covered lanai that leads to an outdoor bar with bar top seating overlooking the swimming pool. GUEST SUITE with private entry offers a full size bathroom and amazing views of the pastures and pool area. Bring your horses and enjoy the 80x36 BARN that has four stalls(two oversized), separate tack and feed rooms and several fenced and cross fenced paddocks. Additional upgrades include: NEWER ROOF 2018 on home and barn, NEW A/C 2020 (1 of 2) and New pool pumps 2021. Just minutes away from major HWYS, easy accessibility to theme parks and the charming town of Mount Dora with plenty of restaurants, shops, seasoned festivals, marina with public boat slips, parks and more.
Location
State FL
County Lake
Zoning SINGLE FAMILY
Rooms
Other Rooms Breakfast Room Separate, Den/Library/Office, Family Room, Formal Dining Room Separate, Formal Living Room Separate, Inside Utility, Interior In-Law Suite
Interior
Interior Features Built-in Features, Ceiling Fans(s), Eat-in Kitchen, High Ceilings, Kitchen/Family Room Combo, L Dining, Living Room/Dining Room Combo, Master Bedroom Main Floor, Open Floorplan, Solid Surface Counters, Solid Wood Cabinets, Split Bedroom, Stone Counters, Vaulted Ceiling(s), Walk-In Closet(s)
Heating Central
Cooling Central Air
Flooring Ceramic Tile, Tile
Fireplaces Type Family Room, Living Room, Master Bedroom
Furnishings Unfurnished
Fireplace true
Appliance Bar Fridge, Built-In Oven, Cooktop, Dishwasher, Disposal, Dryer, Refrigerator, Washer, Wine Refrigerator
Laundry Inside, Laundry Room
Exterior
Exterior Feature Fence, French Doors, Outdoor Kitchen, Storage
Garage Circular Driveway, Driveway, Garage Door Opener, Garage Faces Side, Guest, Parking Pad
Garage Spaces 3.0
Fence Cross Fenced, Wire, Wood
Pool Gunite, In Ground, Outside Bath Access, Tile
Community Features Horses Allowed
Utilities Available BB/HS Internet Available, Cable Connected, Electricity Connected, Underground Utilities
Waterfront false
View Pool, Trees/Woods
Roof Type Shingle
Porch Covered, Patio, Rear Porch
Parking Type Circular Driveway, Driveway, Garage Door Opener, Garage Faces Side, Guest, Parking Pad
Attached Garage true
Garage true
Private Pool Yes
Building
Lot Description Cleared, In County, Pasture, Paved, Unpaved, Zoned for Horses
Entry Level One
Foundation Slab
Lot Size Range 10 to less than 20
Sewer Septic Tank
Water Well
Architectural Style Ranch
Structure Type Wood Siding
New Construction false
Construction Status Financing,Inspections
Others
Pets Allowed Yes
Senior Community No
Ownership Fee Simple
Acceptable Financing Cash, Conventional
Horse Property Round Pen, Stable(s)
Listing Terms Cash, Conventional
Special Listing Condition None
Read Less
Want to know what your home might be worth? Contact us for a FREE valuation!

Our team is ready to help you sell your home for the highest possible price ASAP

© 2024 My Florida Regional MLS DBA Stellar MLS. All Rights Reserved.
Bought with BHHS FLORIDA REALTY






