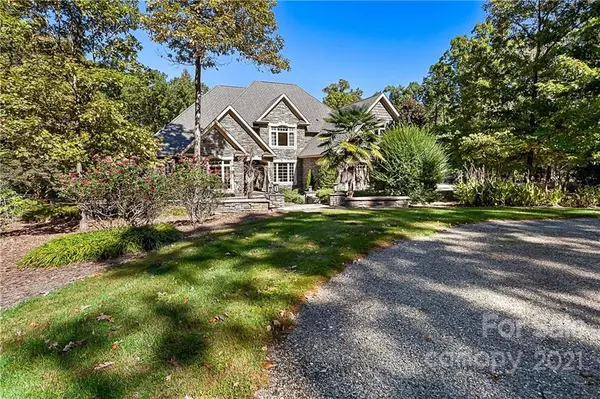$1,200,000
$1,200,000
For more information regarding the value of a property, please contact us for a free consultation.
6726 Tree Hill RD Matthews, NC 28104
4 Beds
5 Baths
5,389 SqFt
Key Details
Sold Price $1,200,000
Property Type Single Family Home
Sub Type Single Family Residence
Listing Status Sold
Purchase Type For Sale
Square Footage 5,389 sqft
Price per Sqft $222
Subdivision Wellington Woods
MLS Listing ID 3795455
Sold Date 12/28/21
Style Transitional
Bedrooms 4
Full Baths 4
Half Baths 1
HOA Fees $5/ann
HOA Y/N 1
Year Built 1998
Lot Size 2.450 Acres
Acres 2.45
Property Description
Welcome to your own private retreat! Custom stone and shingle home on secluded 2.45 acre wooded lot. Upgraded Kitchen features plenty of counter and cabinet space, stainless steel appliances, Wolf range, double wall oven and Breakfast Area. Living and Dining Rooms flow together and the Family Room looks out over the incredible backyard and pool area. Huge Owner Suite on the main level with oversized his/her closets and well appointed bath with access to back porch. Past the Office the winding staircase takes you up to 4 spacious secondary Bedrooms with ample closet space and 3 Baths. The second stairway takes you down past the kitchen out to the covered porch overlooking the hot tub, luxurious heated pool and pool house with kitchen, bathroom and gas fireplace. Tons of storage throughout the home. Oversized attached 4 Car Garage with large parking pad and circle for guests. Close to shopping, restaurants and highly desired Weddington schools. Too many upgrades and updates to list here!
Location
State NC
County Union
Interior
Interior Features Attic Stairs Fixed, Attic Walk In, Built Ins, Cathedral Ceiling(s), Drop Zone, Garage Shop, Walk-In Closet(s), Whirlpool
Heating Geothermal
Flooring Tile, Wood
Appliance Cable Prewire, Ceiling Fan(s), Central Vacuum, CO Detector, Gas Cooktop, Dishwasher, Disposal, Double Oven, Electric Dryer Hookup, Exhaust Fan, Refrigerator, Security System
Exterior
Exterior Feature Fence, Hot Tub, Gas Grill, In-Ground Irrigation, Outdoor Fireplace, Outdoor Kitchen, In Ground Pool
Roof Type Shingle
Parking Type Garage - 4+ Car, Garage Door Opener
Building
Lot Description Wooded
Building Description Cedar,Stone, Two Story
Foundation Crawl Space
Sewer Septic Installed
Water County Water
Architectural Style Transitional
Structure Type Cedar,Stone
New Construction false
Schools
Elementary Schools Antioch
Middle Schools Weddington
High Schools Weddington
Others
Acceptable Financing Cash, Conventional
Listing Terms Cash, Conventional
Special Listing Condition None
Read Less
Want to know what your home might be worth? Contact us for a FREE valuation!

Our team is ready to help you sell your home for the highest possible price ASAP
© 2024 Listings courtesy of Canopy MLS as distributed by MLS GRID. All Rights Reserved.
Bought with Lara Chelf • Keller Williams Ballantyne Area






