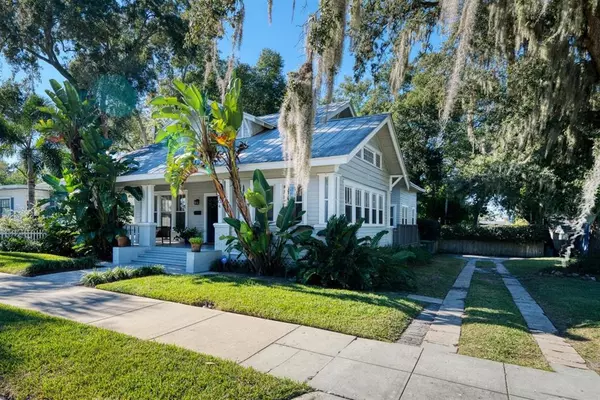$855,000
$855,000
For more information regarding the value of a property, please contact us for a free consultation.
2404 N RIDGEWOOD AVE Tampa, FL 33602
4 Beds
3 Baths
2,020 SqFt
Key Details
Sold Price $855,000
Property Type Single Family Home
Sub Type Single Family Residence
Listing Status Sold
Purchase Type For Sale
Square Footage 2,020 sqft
Price per Sqft $423
Subdivision Ridgewood Park
MLS Listing ID T3341311
Sold Date 12/29/21
Bedrooms 4
Full Baths 3
Construction Status Financing,Inspections
HOA Y/N No
Year Built 1920
Annual Tax Amount $3,821
Lot Size 9,147 Sqft
Acres 0.21
Lot Dimensions 75x120
Property Description
Walk, bike, scooter or golf cart to Armature Works and the Tampa Riverwalk. This 1920 original, renovated-to-era bungalow has all the bells and whistles. We're talking a metal roof, front, side and rear porches, original hardwood floors, 10ft ceilings, fireplace, oversized bedrooms, and an updated kitchen with hood and range. The original custom-made built-in cabinets are the only separation between living, dining and kitchen. There's room to add a pool and a garage with carriage house! If you enjoy entertaining in an oversized, lushly landscaped backyard, you've met your match. This home is tucked away in the hidden gem of Tampa Heights, known as Ridgewood Park.
Although the home is considered a 4/3, current homeowners prefer to use the additional room with closet as a space for entertaining.
Features include:
• Huge master bath with custom tile work, jetted soaking tub, and walk in shower with dual shower heads.
• His and hers walk in closets
• Large closets in other bedrooms, some from The Container Store that can be modified as the new owner chooses.
• 3 large porches plus a backyard patio with ability to rebuild former structure. Ask agent to see plans.
• Original built in cabinets
• Original hardwood floors
• Tankless gas water heater
• Gas dryer (LG washer and dryer)
• Gas range (all kitchen appliances are KitchenAid)
• Renovated kitchen
• Custom walk in pantry done by California Closets
• Original fireplace
• Tons of natural light
• Large shed
• New vanities in non-master bathrooms
• Updated security system
• 10’ ceilings throughout
• Open floor plan
• Oversized bedrooms
• Exterior painted in 2020, including porches
Chandelier in dining room does not convey.
Location
State FL
County Hillsborough
Community Ridgewood Park
Zoning RS-60
Rooms
Other Rooms Attic, Bonus Room, Den/Library/Office, Family Room, Inside Utility, Interior In-Law Suite
Interior
Interior Features Built-in Features, Ceiling Fans(s), High Ceilings, Kitchen/Family Room Combo, Living Room/Dining Room Combo, Master Bedroom Main Floor, Open Floorplan, Split Bedroom, Stone Counters, Walk-In Closet(s), Window Treatments
Heating Central
Cooling Central Air
Flooring Wood
Fireplaces Type Wood Burning
Furnishings Unfurnished
Fireplace true
Appliance Built-In Oven, Dishwasher, Dryer, Gas Water Heater, Range, Range Hood, Refrigerator, Tankless Water Heater, Washer
Laundry Inside
Exterior
Exterior Feature Fence, French Doors
Garage Boat, Driveway, Parking Pad
Community Features Golf Carts OK, Park, Playground, Sidewalks
Utilities Available Cable Connected, Electricity Connected, Natural Gas Connected, Sewer Connected, Water Connected
Waterfront false
Roof Type Metal
Porch Deck, Front Porch, Patio, Porch, Rear Porch, Side Porch
Parking Type Boat, Driveway, Parking Pad
Garage false
Private Pool No
Building
Story 1
Entry Level One
Foundation Crawlspace
Lot Size Range 0 to less than 1/4
Sewer Public Sewer
Water Public
Architectural Style Bungalow
Structure Type Wood Siding
New Construction false
Construction Status Financing,Inspections
Others
Senior Community Yes
Ownership Fee Simple
Acceptable Financing Cash, Conventional
Listing Terms Cash, Conventional
Special Listing Condition None
Read Less
Want to know what your home might be worth? Contact us for a FREE valuation!

Our team is ready to help you sell your home for the highest possible price ASAP

© 2024 My Florida Regional MLS DBA Stellar MLS. All Rights Reserved.
Bought with KELLER WILLIAMS TAMPA PROP.






