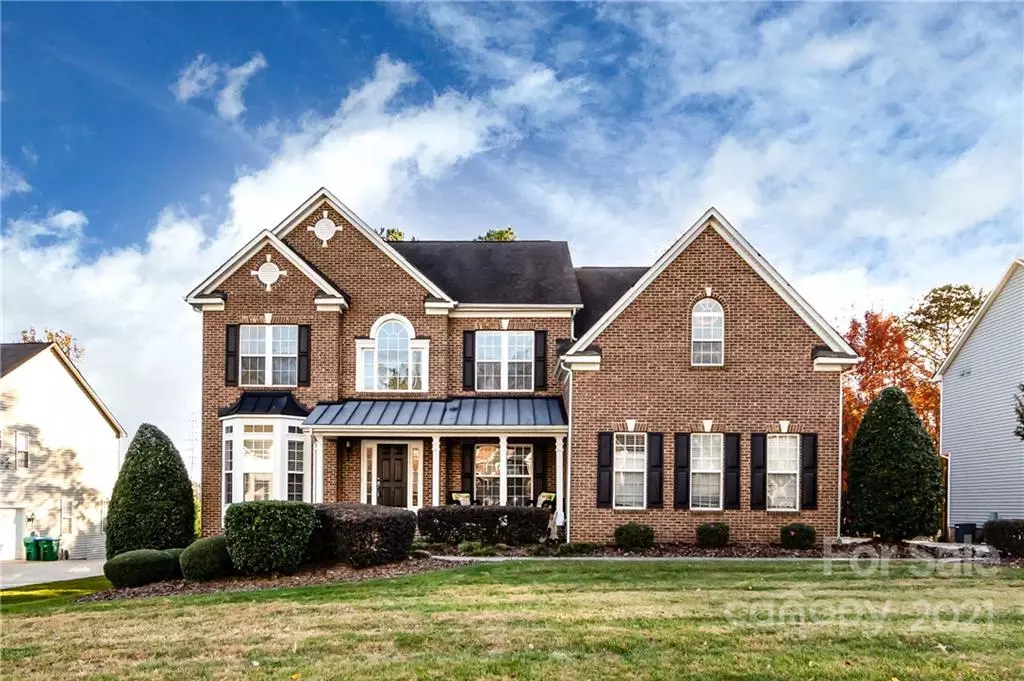$589,000
$550,000
7.1%For more information regarding the value of a property, please contact us for a free consultation.
1116 Butterburr DR Matthews, NC 28104
4 Beds
3 Baths
3,783 SqFt
Key Details
Sold Price $589,000
Property Type Single Family Home
Sub Type Single Family Residence
Listing Status Sold
Purchase Type For Sale
Square Footage 3,783 sqft
Price per Sqft $155
Subdivision Chestnut
MLS Listing ID 3797917
Sold Date 12/29/21
Style Transitional
Bedrooms 4
Full Baths 2
Half Baths 1
HOA Fees $46/ann
HOA Y/N 1
Year Built 2005
Lot Size 0.310 Acres
Acres 0.31
Property Description
MULTIPLE OFFERS... Phenomenal 2 story home with unfinished basement, has loads of opportunity in a great location. Beautiful wooded cul-de-sac lot with over sized deck awaits your arrival for fun and entertaining. Kitchen is a chefs delight with island seating area, granite countertops, SS appliances,lots of counter space and storage in these 42" cabs. Keeping room off the kitchen creates additional space for guests to gather. There is a office/study on the main level, in addition to the formal areas. The primary bedroom is massive with a trey ceiling,with a fabulous bathroom and his and her closets. All secondary bedrooms large.This homes offers a lot of light in this open, transitional floorplan. Let your imagination run wild in what you can create in this unfinished basement(1800+ sq.ft)-media room, crafts stations,guest suite, exercise area. Sought after Weddington School district, plus 2 Charter schools within 5 minutes. Call today for private showing.
Location
State NC
County Union
Interior
Interior Features Breakfast Bar, Kitchen Island, Open Floorplan, Pantry
Heating Central, Gas Hot Air Furnace, Multizone A/C, Zoned
Flooring Carpet, Hardwood, Vinyl
Appliance Ceiling Fan(s), Dishwasher, Disposal, Refrigerator
Exterior
Parking Type Attached Garage, Garage - 2 Car, Side Load Garage
Building
Lot Description Cul-De-Sac, Level, Private, Wooded
Building Description Brick Partial,Vinyl Siding, Two Story/Basement
Foundation Basement
Sewer Public Sewer
Water Public
Architectural Style Transitional
Structure Type Brick Partial,Vinyl Siding
New Construction false
Schools
Elementary Schools Antioch
Middle Schools Weddington
High Schools Weddington
Others
HOA Name Chestnut HOA
Acceptable Financing Cash, Conventional, VA Loan
Listing Terms Cash, Conventional, VA Loan
Special Listing Condition None
Read Less
Want to know what your home might be worth? Contact us for a FREE valuation!

Our team is ready to help you sell your home for the highest possible price ASAP
© 2024 Listings courtesy of Canopy MLS as distributed by MLS GRID. All Rights Reserved.
Bought with Gnani Jay • Veedu Realty LLC






