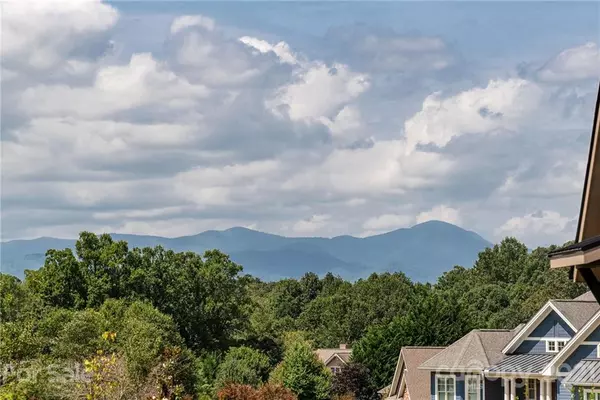$1,300,000
$1,395,000
6.8%For more information regarding the value of a property, please contact us for a free consultation.
98 Drummond CIR Hendersonville, NC 28791
4 Beds
4 Baths
4,239 SqFt
Key Details
Sold Price $1,300,000
Property Type Single Family Home
Sub Type Single Family Residence
Listing Status Sold
Purchase Type For Sale
Square Footage 4,239 sqft
Price per Sqft $306
Subdivision Skytop Farm
MLS Listing ID 3782025
Sold Date 12/29/21
Style Farmhouse,Transitional
Bedrooms 4
Full Baths 4
HOA Fees $125/ann
HOA Y/N 1
Year Built 2019
Lot Size 1.330 Acres
Acres 1.33
Property Description
Stunning, architect designed custom home located in Skytop Farm. Pastoral setting with mountain views and large, cul-de-sac lot. With over 800 sq ft of covered, outdoor living area, you’ll want to take time and enjoy the peaceful surrounds and views towards Mt. Pisgah. Inside, you will find custom finishes at every turn including solid wood floors throughout, Dacor appliances, marble and granite counters, chef’s kitchen with dual-fuel gas range by Dacor, butler’s pantry and formal dining room plus breakfast area. Owner’s retreat on the main level with custom dressing area closets and sparkling bathroom with free-standing tub and multi-head tiled shower. Bonus room with office via 2nd stairwell with exercise bay. Exterior features LP Smart Siding with real stone accents and flagstone covered entry/patio. Spacious, triple garage with epoxy coated floor. Addl parking for 2 cars in front. Community amenities incl clubhouse, pool, pond, river access point, putting green, trails.
Location
State NC
County Henderson
Interior
Interior Features Kitchen Island, Open Floorplan, Vaulted Ceiling, Walk-In Closet(s), Walk-In Pantry, Wet Bar
Heating Heat Pump, Heat Pump
Flooring Wood
Fireplaces Type Living Room, Wood Burning
Fireplace true
Appliance Bar Fridge, Central Vacuum, Dishwasher, Double Oven, Dryer, Exhaust Hood, Gas Oven, Gas Range, Microwave, Refrigerator, Washer
Exterior
Community Features Clubhouse, Gated, Outdoor Pool, Pond, Recreation Area
Waterfront Description Paddlesport Launch Site - Community
Roof Type Shingle
Parking Type Attached Garage, Garage - 3 Car
Building
Lot Description Cul-De-Sac, Level, Mountain View, Year Round View
Building Description Hardboard Siding,Stone, Two Story
Foundation Crawl Space
Sewer Septic Installed
Water Public
Architectural Style Farmhouse, Transitional
Structure Type Hardboard Siding,Stone
New Construction false
Schools
Elementary Schools Mills River
Middle Schools Rugby
High Schools West
Others
HOA Name Todd Trace, Skytop HOA
Restrictions Subdivision
Acceptable Financing Cash, Conventional
Listing Terms Cash, Conventional
Special Listing Condition None
Read Less
Want to know what your home might be worth? Contact us for a FREE valuation!

Our team is ready to help you sell your home for the highest possible price ASAP
© 2024 Listings courtesy of Canopy MLS as distributed by MLS GRID. All Rights Reserved.
Bought with Anna Conner • Relocate828 LLC






