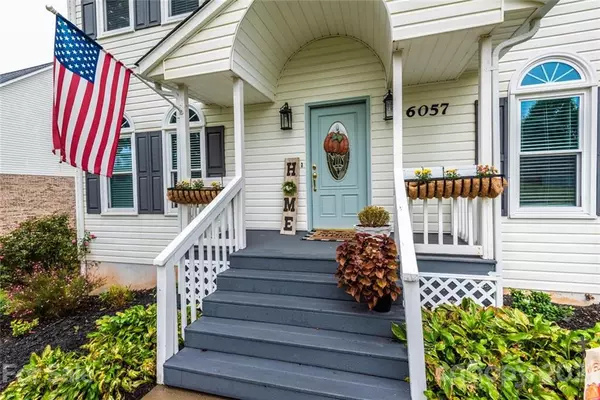$339,000
$339,000
For more information regarding the value of a property, please contact us for a free consultation.
6057 Gold Creek Estate DR Hickory, NC 28601
4 Beds
4 Baths
2,961 SqFt
Key Details
Sold Price $339,000
Property Type Single Family Home
Sub Type Single Family Residence
Listing Status Sold
Purchase Type For Sale
Square Footage 2,961 sqft
Price per Sqft $114
Subdivision Gold Creek Estates
MLS Listing ID 3787352
Sold Date 12/29/21
Bedrooms 4
Full Baths 3
Half Baths 1
HOA Fees $14/ann
HOA Y/N 1
Year Built 1997
Lot Size 0.440 Acres
Acres 0.44
Property Description
Back on the market at no fault of the home or seller! Looking for a spacious home that will offer you access to Lake Hickory, an open floor plan and a large kitchen? Look no further! The main floor also boasts a formal dining room, additional den or office and a half bath. The spacious primary bedroom with walk-in closet and an en suite bath are conveniently located upstairs along with 2 additional bedrooms, the guest bathroom and the laundry area. The carpet upstairs was just replaced in June of 2020. The finished basement includes a second living area, bedroom or den, and full bathroom. This space could be easily converted to a mother-in-law suite with its own outside entrance. Cool off in the summers in the pool or relax on the deck. Keep your pool toys and lawnmower in the enclosed storage shed below the porch. Living in Gold Creek Estates, you will enjoy the community lake lot, picnic shelter and boat ramp. New roof in 2018! Make an appointment to see this home today!
Location
State NC
County Caldwell
Body of Water Lake Hickory
Interior
Interior Features Cable Available, Open Floorplan, Walk-In Closet(s)
Heating Heat Pump, Heat Pump
Flooring Carpet, Tile, Wood
Fireplaces Type Den
Fireplace true
Appliance Dishwasher, Electric Range, Microwave, Refrigerator
Exterior
Exterior Feature Above Ground Pool, Shed(s)
Waterfront Description Boat Ramp – Community,Covered structure,Boat Slip – Community
Roof Type Shingle
Parking Type Garage - 2 Car
Building
Lot Description Lake Access, Sloped
Building Description Vinyl Siding, Two Story/Basement
Foundation Basement Fully Finished, Block
Sewer Septic Installed
Water County Water
Structure Type Vinyl Siding
New Construction false
Schools
Elementary Schools Granite Falls
Middle Schools Granite Falls
High Schools South Caldwell
Others
HOA Name Christle Teague
Restrictions Subdivision
Acceptable Financing Cash, Conventional, FHA, USDA Loan, VA Loan
Listing Terms Cash, Conventional, FHA, USDA Loan, VA Loan
Special Listing Condition None
Read Less
Want to know what your home might be worth? Contact us for a FREE valuation!

Our team is ready to help you sell your home for the highest possible price ASAP
© 2024 Listings courtesy of Canopy MLS as distributed by MLS GRID. All Rights Reserved.
Bought with Erin Mohl • Huffman Realty Group, LLC






