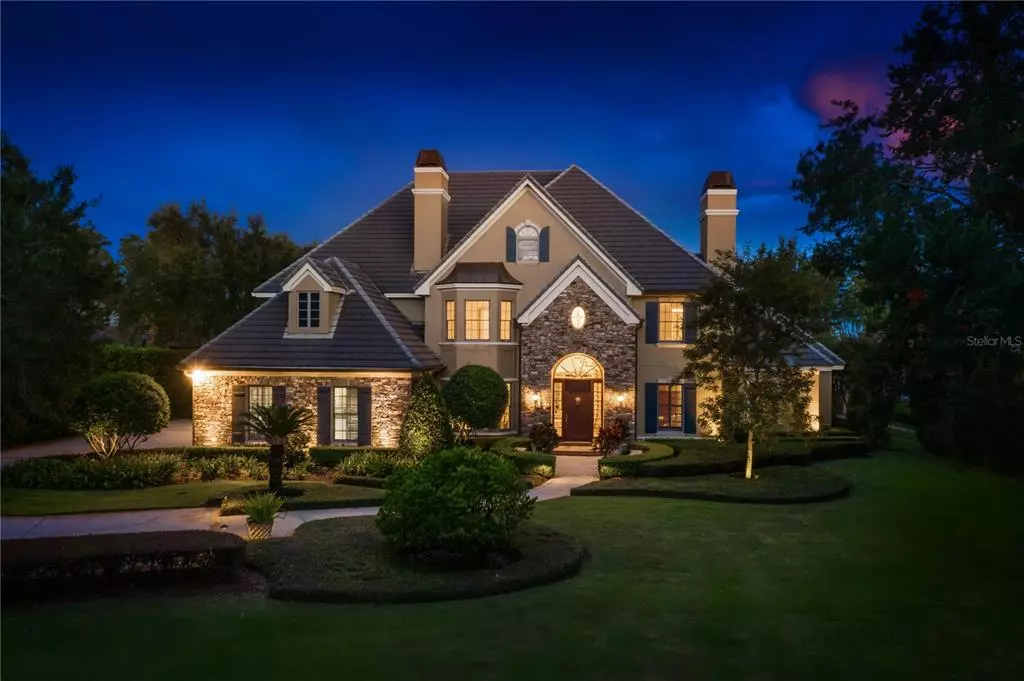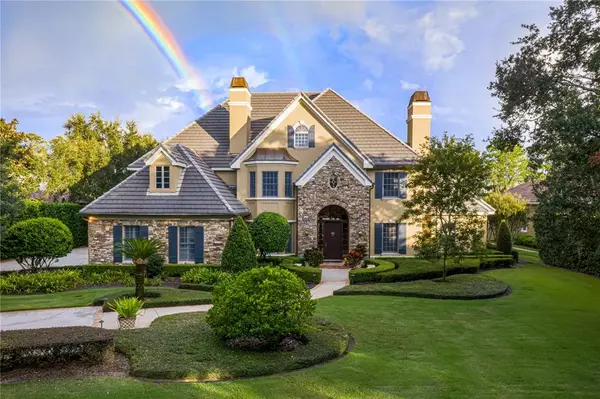$4,000,000
$3,995,000
0.1%For more information regarding the value of a property, please contact us for a free consultation.
6019 GREATWATER DR Windermere, FL 34786
6 Beds
8 Baths
7,415 SqFt
Key Details
Sold Price $4,000,000
Property Type Single Family Home
Sub Type Single Family Residence
Listing Status Sold
Purchase Type For Sale
Square Footage 7,415 sqft
Price per Sqft $539
Subdivision Keenes Pointe
MLS Listing ID O5980091
Sold Date 12/28/21
Bedrooms 6
Full Baths 6
Half Baths 2
Construction Status Inspections
HOA Fees $240/ann
HOA Y/N Yes
Year Built 1999
Annual Tax Amount $27,265
Lot Size 2.790 Acres
Acres 2.79
Property Description
Exquisite lakefront masterpiece located in the 24-hour guard-gated community of Keene's Pointe. This home is perfectly positioned on one of the best lakefront lots in the neighborhood, with over 2 acres and expansive Lake Tibet views. Luxury and elegance resonate throughout this one-of-a-kind lakefront estate. From the stunning European architecture and elaborate details, like the solid mahogany front door, custom stonework and English cast stone benches on the exterior to the solid-wood beams and intricate finishes on the interior. As you step through the front door of this Akers custom home, you are immediately greeted by soaring two-story ceilings and amazing lake views. The first-floor master suite features a large sitting area with windows overlooking the pool, dual closets and a spa bath with a large walk-in shower and oversized tub for soaking away the stresses of the day. The recently updated kitchen features stunning quartz countertops, top-of-the-line appliances and a large eat-in breakfast area. On the first floor, you will also find formal and informal living areas, a large dining area with a fireplace, a study and a guest suite. On the second floor, you will find a huge game room overlooking the expansive grounds, a theater/bonus room, four additional bedrooms, three-and-a-half baths and even an English phone booth. Exterior amenities include a whimsical butterfly garden with stone walkways, an incredible pool area with a hot tub that spills into a lazy river leading to the pool, an amazing summer kitchen with an outdoor TV area, a pool bath and, of course, a private boat dock, offering hours of boating fun. Keene's Pointe features an 18-hole Jack Nicklaus-designed golf course and a phenomenal private country club with two restaurants, resort pool, fitness center and tennis courts. Located just minutes from fine dining, world-class shopping and all the area theme parks — this location quite simply can't be beaten.
Location
State FL
County Orange
Community Keenes Pointe
Zoning P-D
Rooms
Other Rooms Bonus Room, Den/Library/Office, Family Room, Formal Dining Room Separate, Formal Living Room Separate, Inside Utility, Media Room
Interior
Interior Features Built-in Features, Crown Molding, Eat-in Kitchen, Kitchen/Family Room Combo, Master Bedroom Main Floor, Solid Wood Cabinets, Split Bedroom, Stone Counters, Vaulted Ceiling(s), Walk-In Closet(s), Wet Bar, Window Treatments
Heating Central, Electric, Zoned
Cooling Central Air
Flooring Carpet, Tile, Travertine, Wood
Fireplaces Type Gas, Family Room, Living Room, Other, Wood Burning
Furnishings Unfurnished
Fireplace true
Appliance Built-In Oven, Cooktop, Dishwasher, Disposal, Dryer, Gas Water Heater, Microwave, Range Hood, Refrigerator, Washer, Water Filtration System, Water Softener, Wine Refrigerator
Laundry Laundry Room
Exterior
Exterior Feature Balcony, Fence, French Doors, Irrigation System, Lighting, Outdoor Grill, Outdoor Kitchen, Rain Gutters, Sidewalk
Garage Driveway, Garage Door Opener, Garage Faces Side, Guest, Oversized
Garage Spaces 3.0
Pool Gunite, Heated, Outside Bath Access, Pool Sweep
Community Features Boat Ramp, Deed Restrictions, Fitness Center, Gated, Golf Carts OK, Golf, Park, Playground, Pool, Sidewalks, Tennis Courts, Water Access, Waterfront
Utilities Available Cable Connected, Electricity Connected, Fire Hydrant, Natural Gas Available, Natural Gas Connected, Street Lights, Underground Utilities
Amenities Available Basketball Court, Clubhouse, Dock, Fitness Center, Gated, Golf Course, Optional Additional Fees, Park, Playground, Pool, Private Boat Ramp, Recreation Facilities, Security, Tennis Court(s)
Waterfront true
Waterfront Description Lake
View Y/N 1
Water Access 1
Water Access Desc Lake - Chain of Lakes
View Water
Roof Type Metal,Tile
Porch Covered, Patio, Rear Porch, Screened
Parking Type Driveway, Garage Door Opener, Garage Faces Side, Guest, Oversized
Attached Garage true
Garage true
Private Pool Yes
Building
Lot Description Cul-De-Sac, Level, Near Golf Course, Oversized Lot, Sidewalk, Paved, Private
Entry Level Two
Foundation Slab
Lot Size Range 2 to less than 5
Builder Name Akers Custom Homes
Sewer Septic Tank
Water Canal/Lake For Irrigation, Public
Architectural Style French Provincial
Structure Type Block,Brick,Stone,Stucco,Wood Frame
New Construction false
Construction Status Inspections
Schools
Elementary Schools Windermere Elem
Middle Schools Bridgewater Middle
High Schools Windermere High School
Others
Pets Allowed Yes
HOA Fee Include Guard - 24 Hour,Management,Private Road,Security
Senior Community No
Ownership Fee Simple
Monthly Total Fees $240
Membership Fee Required Required
Special Listing Condition None
Read Less
Want to know what your home might be worth? Contact us for a FREE valuation!

Our team is ready to help you sell your home for the highest possible price ASAP

© 2024 My Florida Regional MLS DBA Stellar MLS. All Rights Reserved.
Bought with GLOBAL REAL ESTATE SERVICES IN






