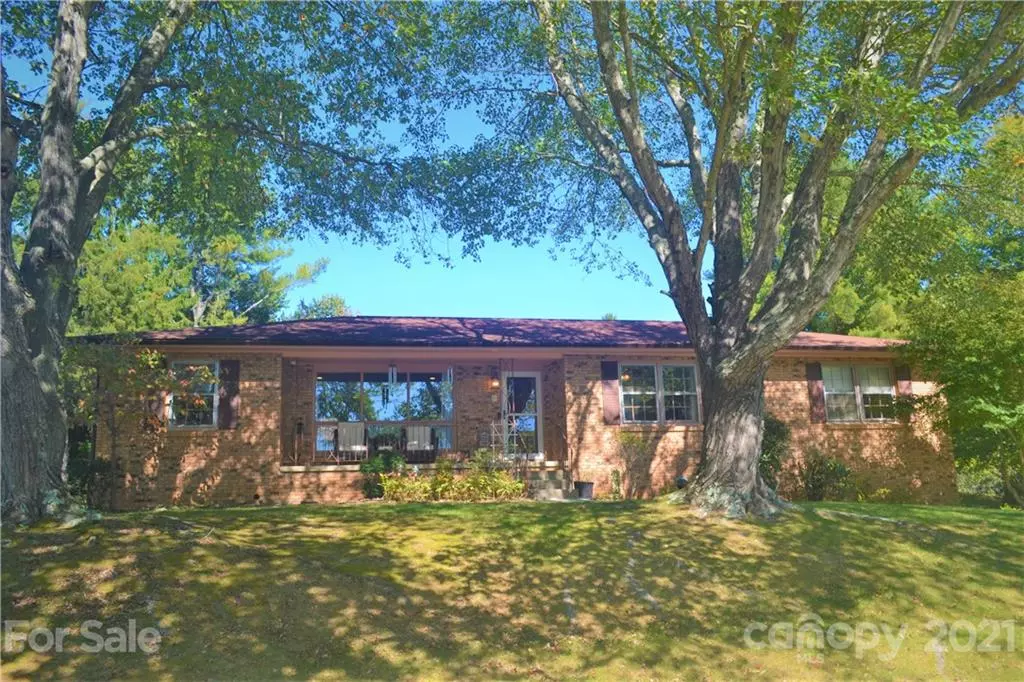$540,000
$559,900
3.6%For more information regarding the value of a property, please contact us for a free consultation.
12 Braddock WAY Asheville, NC 28803
3 Beds
3 Baths
2,340 SqFt
Key Details
Sold Price $540,000
Property Type Single Family Home
Sub Type Single Family Residence
Listing Status Sold
Purchase Type For Sale
Square Footage 2,340 sqft
Price per Sqft $230
Subdivision Ballantree
MLS Listing ID 3793169
Sold Date 12/09/21
Style Ranch
Bedrooms 3
Full Baths 2
Half Baths 1
HOA Fees $8/ann
HOA Y/N 1
Year Built 1971
Lot Size 0.420 Acres
Acres 0.42
Property Description
Recently remodeled ranch style house is ready for move in! Open floorplan with a gorgeous new gourmet kitchen with large center island for entertaining. Smooth top stove, dark stainless appliances. Modern electric fireplace (has a gas stub not being used). New laminate wood floors on main living area. Two new bathrooms with dual sinks. Lower level has a living room and office, 1/2 bath, storage room, and 2 car garage. Large back yard that is flat for the kids to enjoy or plant a large garden. This house has many upgrades like a wired audio and whole house electronics. Newer roof and HVAC, too! Desirable Ballantree community so close to shopping, hospital, and entertainment. Good schools. See list of updates for more details.
Location
State NC
County Buncombe
Interior
Interior Features Cable Available, Open Floorplan
Heating Gas Hot Air Furnace, Heat Pump, Heat Pump, Natural Gas
Flooring Carpet, Laminate, Tile
Fireplaces Type Other
Fireplace true
Appliance None
Exterior
Community Features Street Lights
Roof Type Composition
Parking Type Garage - 2 Car
Building
Lot Description Rolling Slope, Wooded, Winter View
Building Description Brick, One Story Basement
Foundation Basement Garage Door, Basement Inside Entrance
Sewer Public Sewer
Water Public
Architectural Style Ranch
Structure Type Brick
New Construction false
Schools
Elementary Schools Estes/Koontz
Middle Schools Valley Springs
High Schools T.C. Roberson
Others
Restrictions Architectural Review,Manufactured Home Not Allowed,Modular Not Allowed,Signage,Subdivision,Use
Acceptable Financing Cash, Conventional, FHA, VA Loan
Listing Terms Cash, Conventional, FHA, VA Loan
Special Listing Condition None
Read Less
Want to know what your home might be worth? Contact us for a FREE valuation!

Our team is ready to help you sell your home for the highest possible price ASAP
© 2024 Listings courtesy of Canopy MLS as distributed by MLS GRID. All Rights Reserved.
Bought with Cory Wall • High Vistas Realty






