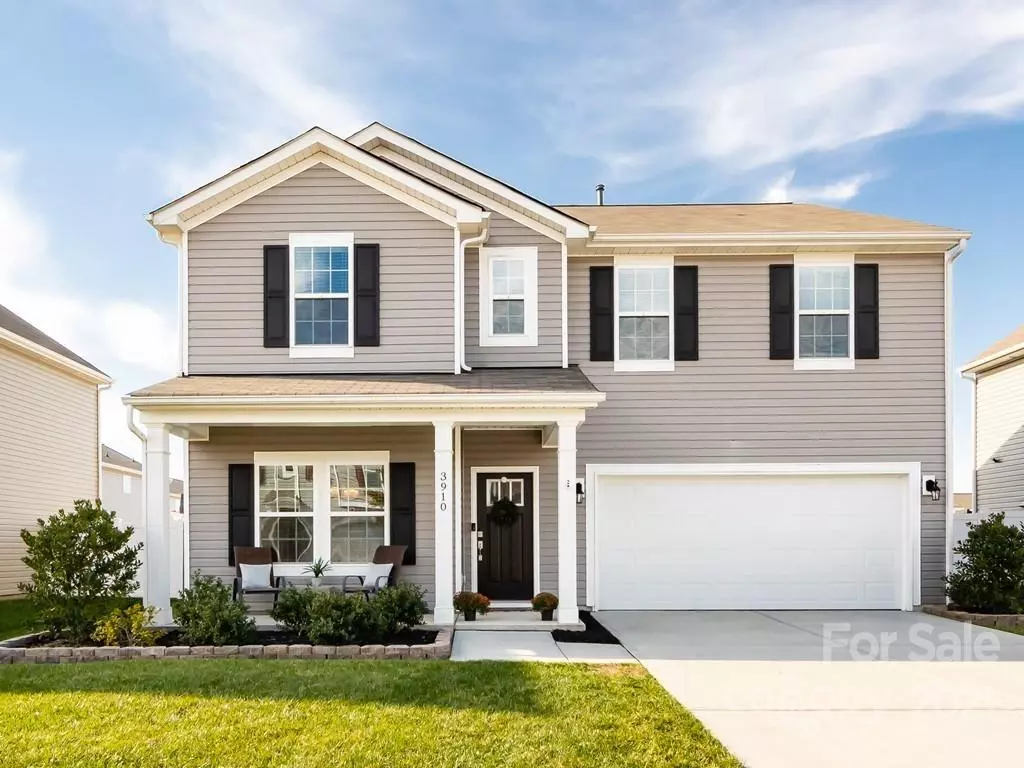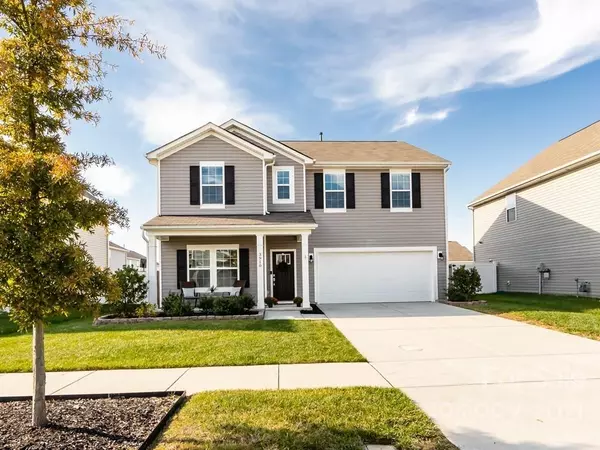$420,000
$375,000
12.0%For more information regarding the value of a property, please contact us for a free consultation.
3910 Farmington Ridge Pkwy #88 Charlotte, NC 28213
4 Beds
3 Baths
2,423 SqFt
Key Details
Sold Price $420,000
Property Type Single Family Home
Sub Type Single Family Residence
Listing Status Sold
Purchase Type For Sale
Square Footage 2,423 sqft
Price per Sqft $173
Subdivision Caldwell Farms
MLS Listing ID 3805581
Sold Date 12/20/21
Style Transitional
Bedrooms 4
Full Baths 2
Half Baths 1
HOA Fees $35/ann
HOA Y/N 1
Year Built 2017
Lot Size 6,098 Sqft
Acres 0.14
Property Description
Immaculate 2 story home with upgrades galore! Rocking chair front porch. Dining room. Gorgeous LVP flooring throughout the main floor. Kitchen features granite counters, herringbone tile backsplash, SS appl's, farmhouse sink, large pantry & tons of white 42" cabinetry.Spacious Breakfast area. Recessed lighting.Family room features shiplap accent wall, gas log FP. Half bath on main w/ new vanity & board & batton.Large Primary bedroom features trey ceiling & tons of natural light. Large primary bath has dual vanities, seperate tub & shower, HUGE walk in closet.Three additional good size bedrooms with plenty of closet space on are second floor along with an additional FULL bath and HUGE loft..perfect for at home office or play room.All bedrms have
newer closet systems installed.Laundry room is conveniently located upstairs.Fenced bkyd.HUGE patio- perfect for entertaining! Home features neutral paint & 2" faux wood blinds throughout.
MULTIPLE OFFERS: "FINAL & BEST" BY NOON WED. 11/17/21
Location
State NC
County Mecklenburg
Interior
Interior Features Attic Stairs Pulldown, Kitchen Island, Pantry, Tray Ceiling, Walk-In Closet(s), Walk-In Pantry
Heating Central, Gas Hot Air Furnace, Natural Gas
Flooring Carpet, Linoleum, Tile, Vinyl
Fireplaces Type Family Room, Gas Log
Fireplace true
Appliance Cable Prewire, Ceiling Fan(s), CO Detector, Dishwasher, Disposal, Electric Oven, Electric Dryer Hookup, Electric Range, Exhaust Fan, Microwave, Natural Gas, Self Cleaning Oven
Exterior
Exterior Feature Fence
Community Features Sidewalks, Street Lights
Roof Type Shingle
Parking Type Attached Garage, Garage - 2 Car, Garage Door Opener
Building
Lot Description Level
Building Description Vinyl Siding, Two Story
Foundation Slab
Sewer Public Sewer
Water Public
Architectural Style Transitional
Structure Type Vinyl Siding
New Construction false
Schools
Elementary Schools Unspecified
Middle Schools Unspecified
High Schools Unspecified
Others
HOA Name AMS
Acceptable Financing Cash, Conventional, FHA
Listing Terms Cash, Conventional, FHA
Special Listing Condition None
Read Less
Want to know what your home might be worth? Contact us for a FREE valuation!

Our team is ready to help you sell your home for the highest possible price ASAP
© 2024 Listings courtesy of Canopy MLS as distributed by MLS GRID. All Rights Reserved.
Bought with Josh Campbell • Geoff Campbell Realty Inc






