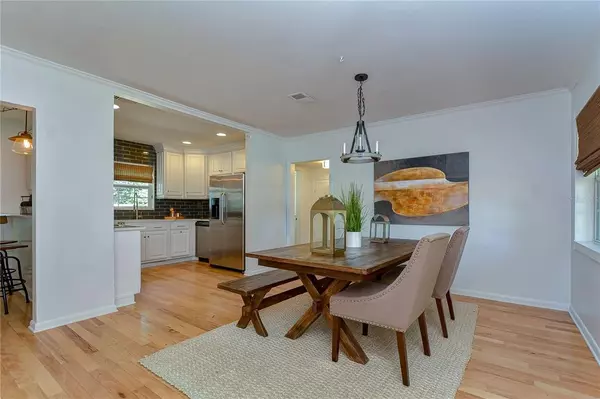$451,000
$470,000
4.0%For more information regarding the value of a property, please contact us for a free consultation.
4619 W BAY VILLA AVE Tampa, FL 33611
3 Beds
2 Baths
1,406 SqFt
Key Details
Sold Price $451,000
Property Type Single Family Home
Sub Type Single Family Residence
Listing Status Sold
Purchase Type For Sale
Square Footage 1,406 sqft
Price per Sqft $320
Subdivision Margaret Anne Sub Revi
MLS Listing ID T3335413
Sold Date 12/23/21
Bedrooms 3
Full Baths 2
Construction Status Appraisal,Financing,Inspections
HOA Y/N No
Year Built 1953
Annual Tax Amount $5,521
Lot Size 7,405 Sqft
Acres 0.17
Lot Dimensions 70x103
Property Description
HONEY STOP THE CAR!!! THIS IS THE AFFORDABLE SOUTH TAMPA HOME YOU'VE BEEN SEARCHING FOR!! So much love and attention to detail have gone into this beautiful home. The owner renovated in 2015 which included a BRAND NEW KITCHEN DESIGNED with CAMBRIA countertops, 42" UPPER CABINETS WITH CROWN MOLDING; GRAY SUBWAY TILE in BACKSPLASH, STAINLESS STEEL APPLIANCES, and HARDWOOD FLOORS. The SPACIOUS, SUNKEN LIVING HAS WOOD LOOKING CERAMIC TILE and 5 1/4 BASEBOARD. CROWN MOULDING in some of the rooms completed the sophistication of this home. BOTH baths were UPGRADED. ALL WINDOWS except the guest bedroom has CUSTOM SHADES. One of the secondary bedrooms has RECLAIMED WOOD on the WALL for a modern look. ALL outlets were updated. The glass doors on the bedrooms and hall bath add yet another level of sophistication. The ELECTRIC AWNING IN THE BACK YARD provides shade on hot summer days. The LARGE, FENCED YARD offers PLENTY OF ROOM TO ENTERTAIN OR JUST RELAX with a lovely glass of wine. CONVENIENTLY LOCATED for easy access to the Selman Expressway, Britton Plaza for groceries and other shopping, easy access to TIA and Downtown Tampa. Tampa Bay is just about a mile away! YOU REALLY MUST SEE THIS HOME TO APPRECIATE IT!!!
Location
State FL
County Hillsborough
Community Margaret Anne Sub Revi
Zoning RS-60
Interior
Interior Features Crown Molding, Living Room/Dining Room Combo, Open Floorplan, Split Bedroom, Window Treatments
Heating Heat Pump
Cooling Central Air
Flooring Ceramic Tile, Wood
Fireplace false
Appliance Dishwasher, Microwave, Refrigerator
Exterior
Exterior Feature Awning(s), Fence, Irrigation System
Fence Wood
Utilities Available Electricity Connected, Public, Sewer Connected, Street Lights, Water Connected
Waterfront false
Roof Type Shingle
Porch Patio
Garage false
Private Pool No
Building
Lot Description City Limits, Near Public Transit, Paved
Story 1
Entry Level One
Foundation Slab
Lot Size Range 0 to less than 1/4
Sewer Public Sewer
Water None
Architectural Style Ranch
Structure Type Block
New Construction false
Construction Status Appraisal,Financing,Inspections
Others
Senior Community No
Ownership Fee Simple
Special Listing Condition None
Read Less
Want to know what your home might be worth? Contact us for a FREE valuation!

Our team is ready to help you sell your home for the highest possible price ASAP

© 2024 My Florida Regional MLS DBA Stellar MLS. All Rights Reserved.
Bought with COLDWELL BANKER RESIDENTIAL






