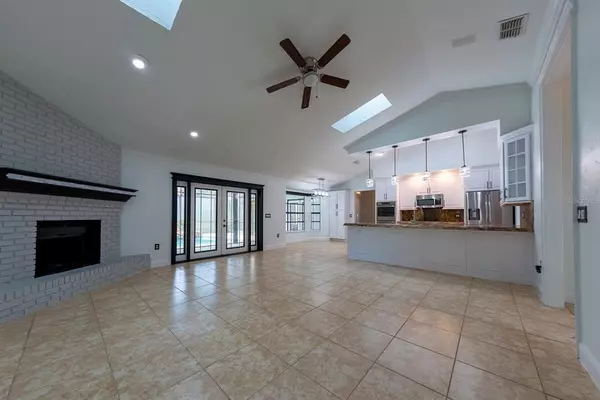$555,000
$555,000
For more information regarding the value of a property, please contact us for a free consultation.
8681 VISTA POINT CV Orlando, FL 32836
4 Beds
3 Baths
2,308 SqFt
Key Details
Sold Price $555,000
Property Type Single Family Home
Sub Type Single Family Residence
Listing Status Sold
Purchase Type For Sale
Square Footage 2,308 sqft
Price per Sqft $240
Subdivision Bay Vista Ests Unit 1
MLS Listing ID O5978383
Sold Date 12/21/21
Bedrooms 4
Full Baths 3
Construction Status Financing,Inspections
HOA Fees $33/ann
HOA Y/N Yes
Year Built 1984
Annual Tax Amount $6,060
Lot Size 0.300 Acres
Acres 0.3
Property Description
WELCOME HOME to this beautiful 4 bed 3 bath Doctor Phillips pool home. Perfectly situated on a 0.3 AC corner lot, this homes fantastic curb appeal combined with its great floor plan make it a great opportunity in the highly desirable community of Bay Vista Estates. Recently updated roof, AC unit, water heater, open floor plan, pool, covered front and rear patios, fresh paint, A rated schools, and close proximity to highways, Trader Joes, Publix, and restaurant row make this a perfect place to call home. Bay Vista Estates is a community with amenities such as a deeded boat dock to the Sand Lake Chain of lakes, tennis courts, and a park - all for a low HOA fee. This house checks all the boxes - call today to schedule a showing.
Location
State FL
County Orange
Community Bay Vista Ests Unit 1
Zoning R-1AA
Rooms
Other Rooms Family Room, Formal Dining Room Separate, Formal Living Room Separate
Interior
Interior Features Cathedral Ceiling(s), Ceiling Fans(s), Eat-in Kitchen, Kitchen/Family Room Combo, Master Bedroom Main Floor, Open Floorplan, Solid Wood Cabinets, Stone Counters, Vaulted Ceiling(s), Walk-In Closet(s)
Heating Central
Cooling Central Air
Flooring Brick, Carpet, Wood
Fireplaces Type Living Room
Fireplace true
Appliance Built-In Oven, Dishwasher, Disposal, Electric Water Heater, Microwave, Range
Laundry Inside
Exterior
Exterior Feature Other, Sprinkler Metered
Garage Garage Door Opener
Garage Spaces 2.0
Pool Indoor, Screen Enclosure
Community Features Association Recreation - Owned, Boat Ramp, Deed Restrictions, Tennis Courts
Utilities Available BB/HS Internet Available, Cable Connected, Electricity Connected, Public, Sprinkler Meter
Amenities Available Dock, Tennis Court(s)
Waterfront false
Roof Type Shingle
Porch Deck, Patio, Porch, Screened
Parking Type Garage Door Opener
Attached Garage true
Garage true
Private Pool Yes
Building
Lot Description In County, Level, Sidewalk, Paved
Entry Level One
Foundation Slab
Lot Size Range 1/4 to less than 1/2
Sewer Public Sewer
Water Public
Structure Type Brick,Stucco,Wood Frame
New Construction false
Construction Status Financing,Inspections
Schools
Elementary Schools Bay Meadows Elem
Middle Schools Southwest Middle
Others
Pets Allowed Yes
Senior Community No
Ownership Fee Simple
Monthly Total Fees $33
Acceptable Financing Cash, Conventional
Membership Fee Required Required
Listing Terms Cash, Conventional
Special Listing Condition None
Read Less
Want to know what your home might be worth? Contact us for a FREE valuation!

Our team is ready to help you sell your home for the highest possible price ASAP

© 2024 My Florida Regional MLS DBA Stellar MLS. All Rights Reserved.
Bought with KNIGHT & DREWS






