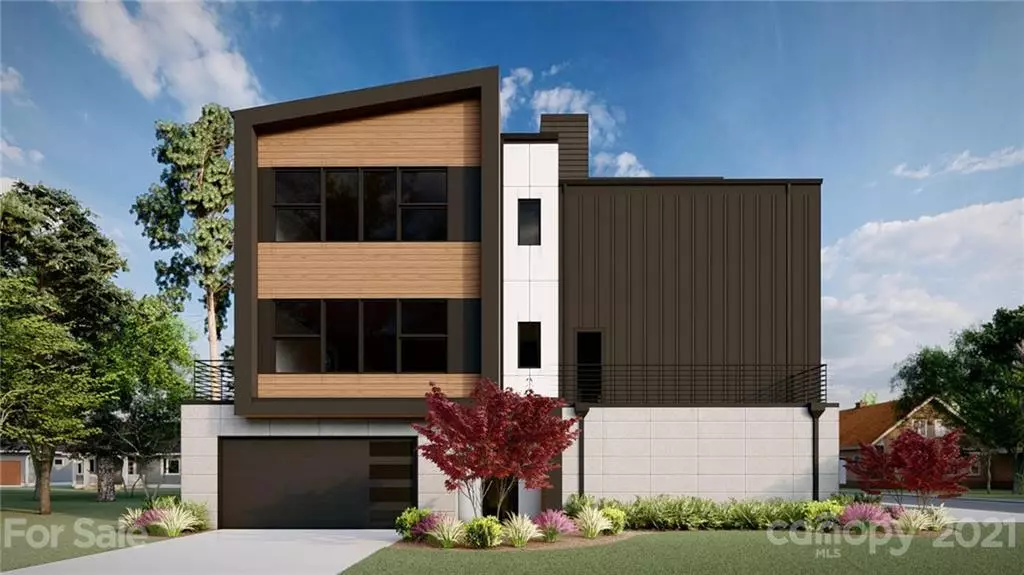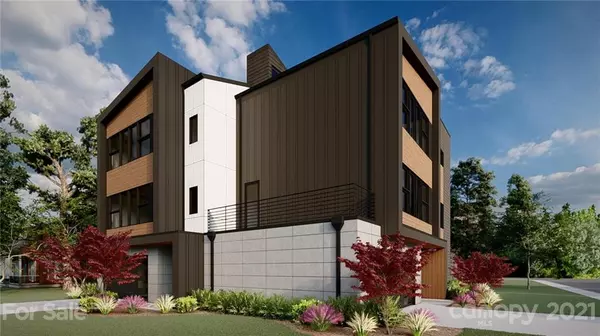$702,000
$720,000
2.5%For more information regarding the value of a property, please contact us for a free consultation.
406 Katonah AVE Charlotte, NC 28208
3 Beds
4 Baths
1,034 SqFt
Key Details
Sold Price $702,000
Property Type Townhouse
Sub Type Townhouse
Listing Status Sold
Purchase Type For Sale
Square Footage 1,034 sqft
Price per Sqft $678
Subdivision Seversville
MLS Listing ID 3787537
Sold Date 12/17/21
Style Modern
Bedrooms 3
Full Baths 3
Half Baths 1
Year Built 2021
Lot Size 3,920 Sqft
Acres 0.09
Lot Dimensions 95 x 38
Property Description
If you want the ultimate city living in one of the hottest neighborhoods, then this New Construction, Ultra-Modern Townhome in booming Seversville is it! So many designer upgrades and custom touches. The massive resort-like roof top terrace w/ city views is the perfect spot for entertaining. Ground level offers a 2 car garage, bdrm suite w/ private bath, private entryway, & laundry. 2nd floor boast open living/dining/ kitchen,½ bath, balcony, huge windows & hardwoods. Modern, flat panel custom cabinets came from Miami, FL, huge quartz waterfall island, SS appliances, gas range, & vent hood complete the kitchen. Built-in cabinets in dining w/floating shelves. Cantilever stairs take you to the 3rd floor where you will find the primary bedroom, a 2nd laundry, & guest suite. Luxury primary bath w/ wet room (tub inside the shower), frameless glass, & huge walk in custom closets. Perfect location 1 block from Gold line, minutes from Uptown, close to the greenway, Blue Blaze Brewing & more.
Location
State NC
County Mecklenburg
Building/Complex Name None
Interior
Interior Features Kitchen Island, Open Floorplan, Split Bedroom, Walk-In Closet(s)
Heating Central, Heat Pump
Flooring Tile, Wood
Appliance CO Detector, Gas Cooktop, Dishwasher, Disposal, Gas Range, Microwave, Oven
Exterior
Exterior Feature Rooftop Terrace
Parking Type Attached Garage, Garage - 2 Car, On Street
Building
Lot Description City View, Corner Lot, Views
Building Description Fiber Cement,Other, Three Story
Foundation Slab
Sewer Public Sewer
Water Public
Architectural Style Modern
Structure Type Fiber Cement,Other
New Construction true
Schools
Elementary Schools Unspecified
Middle Schools Unspecified
High Schools Unspecified
Others
Acceptable Financing Cash, Conventional
Listing Terms Cash, Conventional
Special Listing Condition None
Read Less
Want to know what your home might be worth? Contact us for a FREE valuation!

Our team is ready to help you sell your home for the highest possible price ASAP
© 2024 Listings courtesy of Canopy MLS as distributed by MLS GRID. All Rights Reserved.
Bought with Alex Singleton • Lifestyles Realty, LLC






