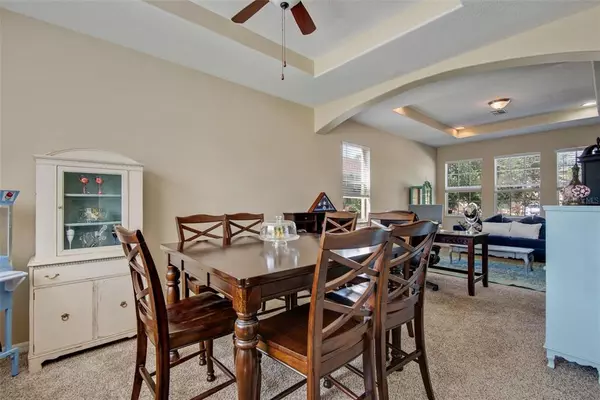$488,000
$499,900
2.4%For more information regarding the value of a property, please contact us for a free consultation.
20044 OAKFLOWER AVE Tampa, FL 33647
5 Beds
4 Baths
3,064 SqFt
Key Details
Sold Price $488,000
Property Type Single Family Home
Sub Type Single Family Residence
Listing Status Sold
Purchase Type For Sale
Square Footage 3,064 sqft
Price per Sqft $159
Subdivision Live Oak Preserve Ph 2A-Villag
MLS Listing ID T3338575
Sold Date 12/16/21
Bedrooms 5
Full Baths 4
Construction Status No Contingency
HOA Fees $133/mo
HOA Y/N Yes
Year Built 2006
Annual Tax Amount $6,606
Lot Size 6,969 Sqft
Acres 0.16
Property Description
Welcome to Live Oak, the New Tampa community that has so much to offer! The gated community offers beautiful mature landscaping and serene pond views. This home has all the space you need and more.... When you enter the front door, you will notice a large foyer that immediately opens up to a massive open floor plan. The spacious kitchen has oversized 42" wood cabinets, that offers plentiful storage for all of your kitchen appliances. Off the rear of the home you have a large fenced in back yard. Upstairs you will find an large open loft area that could be utilized as a 5th bedroom option if needed, as it has a walk in closet attached. The 2nd floor master bedroom offers plenty of space & is highlighted by beautiful tray ceilings. The master bath has a soaking tub, his and her vanities, and a step in glass shower. There are 3 other oversized bedrooms with walk-in closets and a guest bathroom up stairs as well. This home is perfect for a large family and entertaining. Conveniently located to i75, Tampa Premium Outlets, shopping, Advent Health, Moffit and VA hospitals, schools, USF and plentiful restaurants and everything that Tampa has to offer!
Location
State FL
County Hillsborough
Community Live Oak Preserve Ph 2A-Villag
Zoning PD
Interior
Interior Features Ceiling Fans(s), High Ceilings, Open Floorplan
Heating Electric
Cooling Central Air
Flooring Carpet, Tile
Fireplace false
Appliance Dishwasher, Disposal, Dryer, Microwave, Range, Refrigerator, Washer
Exterior
Exterior Feature Fence
Garage Spaces 3.0
Utilities Available Public
Waterfront false
Roof Type Shingle
Attached Garage true
Garage true
Private Pool No
Building
Lot Description City Limits, Level
Entry Level Two
Foundation Slab
Lot Size Range 0 to less than 1/4
Sewer Public Sewer
Water Public
Structure Type Stucco
New Construction false
Construction Status No Contingency
Schools
Elementary Schools Turner Elem-Hb
Middle Schools Bartels Middle
High Schools Wharton-Hb
Others
Pets Allowed Yes
Senior Community No
Ownership Fee Simple
Monthly Total Fees $133
Acceptable Financing Cash, Conventional, FHA, VA Loan
Membership Fee Required Required
Listing Terms Cash, Conventional, FHA, VA Loan
Special Listing Condition None
Read Less
Want to know what your home might be worth? Contact us for a FREE valuation!

Our team is ready to help you sell your home for the highest possible price ASAP

© 2024 My Florida Regional MLS DBA Stellar MLS. All Rights Reserved.
Bought with BETTER HOMES AND GARDENS REAL ESTATE ELLIE & ASSOC






