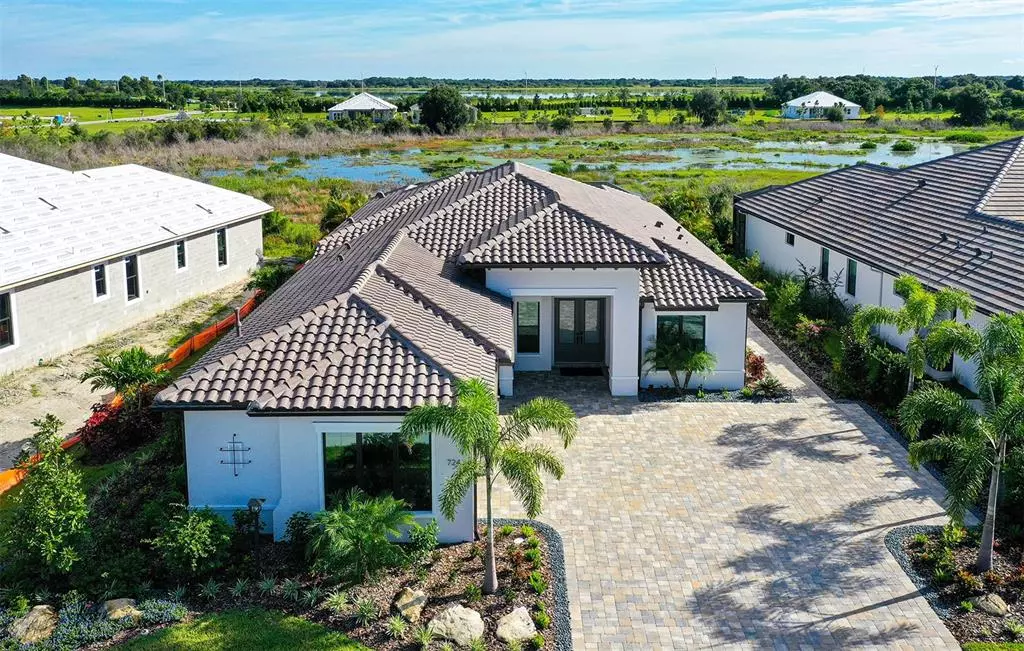$1,500,000
$1,600,000
6.3%For more information regarding the value of a property, please contact us for a free consultation.
724 CROSSWIND AVE Sarasota, FL 34240
3 Beds
3 Baths
2,688 SqFt
Key Details
Sold Price $1,500,000
Property Type Single Family Home
Sub Type Single Family Residence
Listing Status Sold
Purchase Type For Sale
Square Footage 2,688 sqft
Price per Sqft $558
Subdivision Lakehouse Cove At Waterside
MLS Listing ID A4512904
Sold Date 11/05/21
Bedrooms 3
Full Baths 3
Construction Status Financing
HOA Fees $288/qua
HOA Y/N Yes
Year Built 2021
Annual Tax Amount $2,187
Lot Size 0.280 Acres
Acres 0.28
Property Description
MOVE IN READY!! Welcome to new construction without the lengthy waitlist. This impeccably built Salivita II home by Lee Wetherington boasts a surplus of upgrades and high-end finishes that any discerning buyer will appreciate. Clean lines and a sophisticated palette warmly invite you into the ample, open living area that is thoughtfully developed for entertaining as well as family-focused living. The all-white, fresh kitchen is complete with GE Monogram appliances including gas cooktop, Cambria quartz countertops, and a casual dining room that overlooks a private outdoor oasis. Gorgeous hardwood floors flow throughout the home featuring a study, two guest bedrooms, ample storage closets, and a substantial laundry room. The private master suite offers an en-suite bath with soaking tub as well as two walk-in closets with built in cabinetry. Accommodating your needs for solitude and harmonious living, the outdoor area overlooks a beautiful, private preserve and features a heated saltwater pool and spa as well as an outdoor kitchen with Artisan grill, leathered granite and plenty of cabinetry. Other notable features of this home include upgraded RH lighting and fans, Pelican Pentair whole home drinking system, a fully integrated sound system and built in high speed HDMI cables to make working or gaming from home a breeze. An extended driveway leads into the three-car garage with tons of built in storage. There is also a standing transferable builder warranty until 6/2023 for added peace of mind! Lakehouse Cove offers resort-style living at a community level where residents enjoy the brand-new amenity center with pickleball, a playground, dog parks, state-of-the-art gym, social activities, and pool and spa overlooking the lake where you can kayak or take a water taxi to upcoming downtown Waterside which will include shopping, dining, and entertainment! HOA includes all landscaping. The brand-new RH furniture is available for purchase making this property truly move in ready!
Location
State FL
County Sarasota
Community Lakehouse Cove At Waterside
Zoning VPD
Rooms
Other Rooms Den/Library/Office
Interior
Interior Features Ceiling Fans(s), Crown Molding, High Ceilings, In Wall Pest System, Open Floorplan, Solid Surface Counters, Tray Ceiling(s), Walk-In Closet(s), Window Treatments
Heating Central, Heat Pump
Cooling Central Air
Flooring Tile, Wood
Furnishings Negotiable
Fireplace false
Appliance Bar Fridge, Built-In Oven, Convection Oven, Cooktop, Dishwasher, Disposal, Dryer, Exhaust Fan, Freezer, Gas Water Heater, Microwave, Range, Range Hood, Refrigerator, Tankless Water Heater, Washer, Water Filtration System, Water Softener
Laundry Laundry Room
Exterior
Exterior Feature Irrigation System, Lighting, Outdoor Grill, Outdoor Kitchen, Rain Gutters, Sidewalk
Garage Spaces 3.0
Pool Auto Cleaner, Child Safety Fence, Gunite, Heated, In Ground, Lighting, Salt Water, Screen Enclosure, Self Cleaning
Community Features Association Recreation - Owned, Boat Ramp, Deed Restrictions, Fitness Center, Pool, Water Access, Waterfront
Utilities Available BB/HS Internet Available, Cable Available, Electricity Connected, Natural Gas Connected, Sewer Connected, Water Connected
Waterfront false
View Trees/Woods
Roof Type Tile
Attached Garage true
Garage true
Private Pool Yes
Building
Lot Description In County
Entry Level One
Foundation Stem Wall
Lot Size Range 1/4 to less than 1/2
Builder Name Lee Wetherington
Sewer Public Sewer
Water Public
Structure Type Block
New Construction false
Construction Status Financing
Schools
Elementary Schools Tatum Ridge Elementary
Middle Schools Mcintosh Middle
High Schools Booker High
Others
Pets Allowed Yes
HOA Fee Include Common Area Taxes,Pool,Maintenance Structure,Maintenance Grounds,Management,Recreational Facilities
Senior Community No
Ownership Fee Simple
Monthly Total Fees $288
Membership Fee Required Required
Special Listing Condition None
Read Less
Want to know what your home might be worth? Contact us for a FREE valuation!

Our team is ready to help you sell your home for the highest possible price ASAP

© 2024 My Florida Regional MLS DBA Stellar MLS. All Rights Reserved.
Bought with COASTAL LUXURY PARTNERS, INC.






