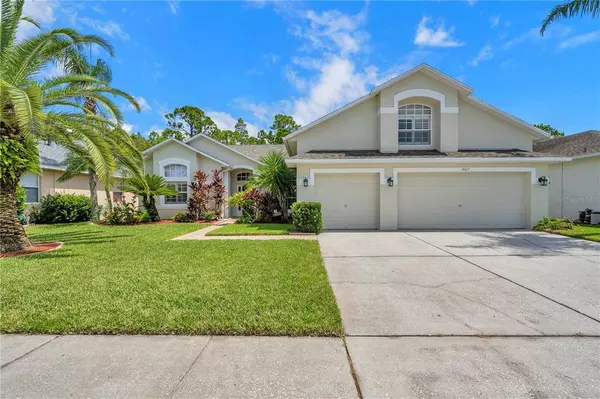$645,000
$635,000
1.6%For more information regarding the value of a property, please contact us for a free consultation.
14617 CORAL BERRY DR Tampa, FL 33626
4 Beds
3 Baths
2,980 SqFt
Key Details
Sold Price $645,000
Property Type Single Family Home
Sub Type Single Family Residence
Listing Status Sold
Purchase Type For Sale
Square Footage 2,980 sqft
Price per Sqft $216
Subdivision Westwood Lakes Ph 2A Unit 2
MLS Listing ID T3327075
Sold Date 10/27/21
Bedrooms 4
Full Baths 3
Construction Status Appraisal,Financing,Inspections
HOA Fees $53/qua
HOA Y/N Yes
Year Built 2000
Annual Tax Amount $6,477
Lot Size 10,018 Sqft
Acres 0.23
Lot Dimensions 74.01x133
Property Description
Gorgeous Turn-Key Pool Home for sale in Westwood Lakes! This incredible 2 story, 4 bedroom, 3 bathroom, 3 car garage, pool home won’t last long. With excellent curb appeal, this home is sure to have you falling in love before you ever even set foot inside. Once you enter, you are greeted by a formal living and dining area with tall ceilings, gleaming wood flooring, gorgeous tall windows, and french doors that allow for the perfect amount of natural light to pour in softly and fill the space. From here you are effortlessly guided into the kitchen where you will fall in love with the open floorpan overlooking the large family room, a great view of the pool deck, and ample space for entertaining friends and family. The solid wood cabinets are complimented nicely by the sleek granite countertops, stainless steel and black appliances, and a tasteful backsplash that ties everything together perfectly. A true split floor plan, the master bedroom and ensuite bathroom are located towards the front of the home and each space is large enough to accommodate any design style! The master bedroom provides access to the pool deck with the large sliding glass door, the walkway to the bathroom features his-and-hers dual walk-in closets, and ample room for storage. The master bathroom features dual vanities, a garden bathtub, and separate glass enclosed standing shower. On the opposite side of the home you will find the second bedroom which would make for an excellent mother-in-law suite with its own bathroom nearby. The remaining 2 bedrooms are each generously sized and share a hall bathroom. Upstairs lies a large bonus room loft area that would make for the perfect home theater room, playroom, office, or anything else you can dream of! The backyard pool deck is the perfect place to kick back and relax in the Florida heat! With plenty of room for lounge furniture under the shade, a gorgeous paver pool deck, and a private paradise feel with the conservation view, this is surely going to be your favorite part of this incredible home! Among the amazing features of this home, the A/C and roof are each only 1 year old! Westwood Lakes is a quiet, friendly community where you will have access to a community playground, and is centrally located nearby all that the Tampa Bay Area has to offer! This home offers its residents an excellent school district, and great shopping, dining, and entertainment options with nearby Citrus Park & Countryside Mall. Also nearby is Tampa International Airport (25 minute drive), world famous beaches like Clearwater and Saint Petersburg beach, and nature trails like the Upper Tampa Bay Trail and Tri-County Trail. If the buyer purchases this home and uses our preferred lender they could get Zero Origination fees, Zero Lender Fees, Plus $1,000 at closing (Loan has to be $150k+), and a low rate.
Location
State FL
County Hillsborough
Community Westwood Lakes Ph 2A Unit 2
Zoning PD
Rooms
Other Rooms Attic, Bonus Room, Inside Utility, Loft, Media Room
Interior
Interior Features Ceiling Fans(s), Eat-in Kitchen, High Ceilings, Kitchen/Family Room Combo, Living Room/Dining Room Combo, Master Bedroom Main Floor, Open Floorplan, Solid Surface Counters, Stone Counters, Walk-In Closet(s)
Heating Central, Electric, Natural Gas
Cooling Central Air
Flooring Carpet, Tile, Wood
Fireplace false
Appliance Dishwasher, Disposal, Range, Range Hood, Refrigerator, Water Softener
Exterior
Exterior Feature French Doors, Irrigation System, Rain Gutters, Sidewalk, Sliding Doors
Garage Driveway, Garage Door Opener
Garage Spaces 3.0
Pool Deck, Gunite, In Ground, Screen Enclosure
Community Features Deed Restrictions, Playground
Utilities Available Cable Connected, Electricity Connected, Sewer Connected, Water Connected
Waterfront false
View Trees/Woods
Roof Type Shingle
Porch Enclosed, Patio, Rear Porch, Screened
Parking Type Driveway, Garage Door Opener
Attached Garage true
Garage true
Private Pool Yes
Building
Story 2
Entry Level Two
Foundation Slab
Lot Size Range 0 to less than 1/4
Sewer Public Sewer
Water Public
Structure Type Block,Concrete,Stucco
New Construction false
Construction Status Appraisal,Financing,Inspections
Schools
Elementary Schools Bryant-Hb
Middle Schools Farnell-Hb
High Schools Sickles-Hb
Others
Pets Allowed Yes
Senior Community No
Ownership Fee Simple
Monthly Total Fees $53
Acceptable Financing Cash, Conventional, FHA, VA Loan
Membership Fee Required Required
Listing Terms Cash, Conventional, FHA, VA Loan
Special Listing Condition None
Read Less
Want to know what your home might be worth? Contact us for a FREE valuation!

Our team is ready to help you sell your home for the highest possible price ASAP

© 2024 My Florida Regional MLS DBA Stellar MLS. All Rights Reserved.
Bought with BHHS FLORIDA PROPERTIES GROUP






