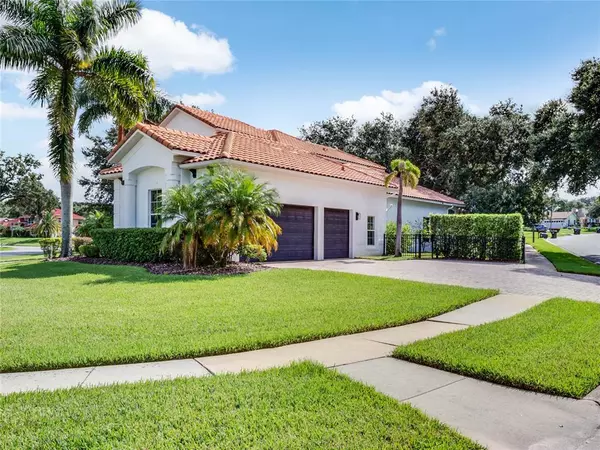$1,205,000
$1,100,000
9.5%For more information regarding the value of a property, please contact us for a free consultation.
5501 BAY SIDE DR Orlando, FL 32819
4 Beds
5 Baths
4,242 SqFt
Key Details
Sold Price $1,205,000
Property Type Single Family Home
Sub Type Single Family Residence
Listing Status Sold
Purchase Type For Sale
Square Footage 4,242 sqft
Price per Sqft $284
Subdivision North Bay Sec 1
MLS Listing ID O5972934
Sold Date 10/15/21
Bedrooms 4
Full Baths 4
Half Baths 1
Construction Status Financing,Inspections
HOA Fees $47/qua
HOA Y/N Yes
Year Built 2008
Annual Tax Amount $9,759
Lot Size 0.460 Acres
Acres 0.46
Property Description
Located in one of the greatest communities of the Dr. Philips area this magnificent custom home on almost a half-acre fenced lot welcomes you to a completely redesigned and renovated contemporary interior with soaring ceilings. No expense was spared as you find quality materials throughout the home such as porcelain wood tiles, custom aluminum staircase, stacked stone accent walls, modern light fixtures, crown molding, and a gas fireplace. The chic kitchen is a chef’s delight with a Bosch stainless steel appliances, induction cooktop, exhaust hood, wine cooler, soft close cabinetry, and a large quartz waterfall island perfect for entertaining. The master suite is conveniently located on the main level and features two walk in closets and French doors leading out to the lanai. The luxurious spa bath awaits you with custom stone work, dual vanities, massive walk in shower, and a jetted tub poised in the center. The study makes working from home a dream with French doors leading to the screened in pool. If you don’t need the study you can use it as a 5th bedroom since there is a full bathroom next to it. Secondary bedrooms are all spacious with ample closet space and adjacent bathrooms that were recently renovated. Two of the bedrooms share a stone balcony overlooking the property. If you have a boat with a trailer you are going to love the garage with double sided garage doors for easy drop off and pick up. Bay Side Drive is within close proximity to “A” rated schools, Restaurant Row, area attractions, the airport, the best shopping, and just a golf cart ride away from the world famous Arnold Palmer’s Bay Hill Club & Lodge. You will not find a nicer home for the value in Dr. Phillips. Schedule a showing now because this gem won’t last long. Be sure to click on the virtual tour link.
Location
State FL
County Orange
Community North Bay Sec 1
Zoning P-D
Rooms
Other Rooms Attic, Den/Library/Office, Family Room, Great Room, Inside Utility, Storage Rooms
Interior
Interior Features Ceiling Fans(s), Crown Molding, Eat-in Kitchen, High Ceilings, Master Bedroom Main Floor, Open Floorplan, Solid Surface Counters, Solid Wood Cabinets, Walk-In Closet(s), Window Treatments
Heating Central
Cooling Central Air
Flooring Carpet, Marble, Tile
Fireplaces Type Gas, Family Room
Furnishings Unfurnished
Fireplace true
Appliance Built-In Oven, Convection Oven, Cooktop, Dishwasher, Disposal, Electric Water Heater, Microwave, Range Hood, Refrigerator, Wine Refrigerator
Laundry Inside, Laundry Room
Exterior
Exterior Feature Balcony, Fence, French Doors, Irrigation System, Lighting, Rain Gutters, Sidewalk
Garage Driveway, Garage Door Opener, Garage Faces Rear
Garage Spaces 3.0
Fence Other
Pool Gunite, In Ground, Lighting, Screen Enclosure
Community Features Tennis Courts
Utilities Available BB/HS Internet Available, Cable Connected, Electricity Connected, Street Lights
Amenities Available Golf Course
Waterfront false
View Water
Roof Type Tile
Porch Covered, Front Porch
Parking Type Driveway, Garage Door Opener, Garage Faces Rear
Attached Garage true
Garage true
Private Pool Yes
Building
Lot Description Corner Lot, In County, Near Golf Course, Sidewalk, Paved
Entry Level Two
Foundation Slab
Lot Size Range 1/4 to less than 1/2
Sewer Septic Tank
Water Public
Architectural Style Contemporary, Custom, Spanish/Mediterranean
Structure Type Block,Stucco
New Construction false
Construction Status Financing,Inspections
Schools
Elementary Schools Palm Lake Elem
Middle Schools Chain Of Lakes Middle
High Schools Dr. Phillips High
Others
Pets Allowed Yes
Senior Community No
Ownership Fee Simple
Monthly Total Fees $47
Acceptable Financing Cash, Conventional, VA Loan
Membership Fee Required Required
Listing Terms Cash, Conventional, VA Loan
Special Listing Condition None
Read Less
Want to know what your home might be worth? Contact us for a FREE valuation!

Our team is ready to help you sell your home for the highest possible price ASAP

© 2024 My Florida Regional MLS DBA Stellar MLS. All Rights Reserved.
Bought with THE SIMON SIMAAN GROUP






