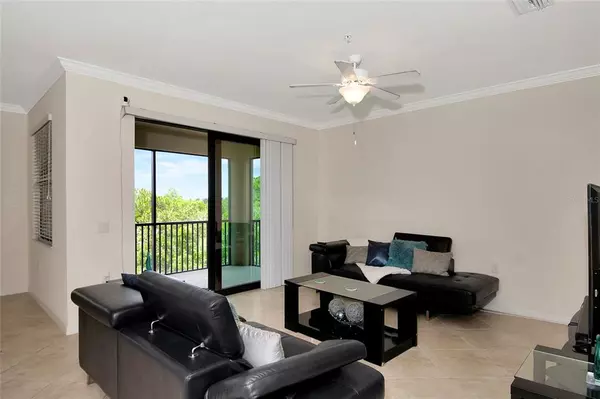$310,000
$309,000
0.3%For more information regarding the value of a property, please contact us for a free consultation.
16706 VARDON TER #406 Bradenton, FL 34211
2 Beds
2 Baths
1,142 SqFt
Key Details
Sold Price $310,000
Property Type Condo
Sub Type Condominium
Listing Status Sold
Purchase Type For Sale
Square Footage 1,142 sqft
Price per Sqft $271
Subdivision Terrace I At Lakewood National Ph 1
MLS Listing ID A4503998
Sold Date 10/26/21
Bedrooms 2
Full Baths 2
Construction Status No Contingency
HOA Fees $517/mo
HOA Y/N Yes
Year Built 2017
Annual Tax Amount $4,209
Lot Size 0.880 Acres
Acres 0.88
Property Description
Lakewood National! Gorgeous water & golf course views from your lanai! Corner unit offering extra privacy. Open living space, spacious master suite with his and hers walk-in closets, second bedroom and full bath plus utility/laundry room, U-shaped kitchen with cozy dinette area, adjoining living and dining rooms ideal for hosting parties and the lanai lets the breeze in and keeps pests out. Assigned covered parking included along with plenty of guests spaces. Lakewood National promises to offer a lifestyle that’s nothing short of extraordinary. Membership to the expansive 36-hole golf course at Lakewood National Golf Club is included in this bundled community! Residents have their very own clubhouse, fitness center, resort pool and driving range. Enjoy this coveted gated community that also includes a large storage closet for your convenience. Schedule your private showing today!
Location
State FL
County Manatee
Community Terrace I At Lakewood National Ph 1
Zoning PD-R
Interior
Interior Features Open Floorplan, Solid Surface Counters, Solid Wood Cabinets, Stone Counters, Walk-In Closet(s)
Heating Central, Electric
Cooling Central Air
Flooring Carpet, Ceramic Tile
Fireplace false
Appliance Dishwasher, Disposal, Microwave, Range, Refrigerator
Exterior
Exterior Feature Balcony, Lighting, Rain Gutters, Sliding Doors, Storage, Tennis Court(s)
Community Features Buyer Approval Required, Fitness Center, Gated, Golf, Pool, Tennis Courts
Utilities Available BB/HS Internet Available, Cable Available, Cable Connected, Electricity Available, Electricity Connected, Public, Water Connected
Waterfront false
View Golf Course, Water
Roof Type Tile
Porch Covered, Patio, Porch, Rear Porch, Screened
Garage false
Private Pool No
Building
Story 4
Entry Level One
Foundation Slab
Lot Size Range 1/2 to less than 1
Sewer Public Sewer
Water Public
Structure Type Block
New Construction false
Construction Status No Contingency
Others
Pets Allowed Yes
HOA Fee Include Pool,Escrow Reserves Fund,Insurance,Maintenance Structure,Maintenance Grounds,Pool,Recreational Facilities,Security
Senior Community No
Ownership Condominium
Monthly Total Fees $517
Acceptable Financing Cash, Conventional, FHA, VA Loan
Membership Fee Required Required
Listing Terms Cash, Conventional, FHA, VA Loan
Special Listing Condition None
Read Less
Want to know what your home might be worth? Contact us for a FREE valuation!

Our team is ready to help you sell your home for the highest possible price ASAP

© 2024 My Florida Regional MLS DBA Stellar MLS. All Rights Reserved.
Bought with PREMIER SOTHEBYS INTL REALTY






