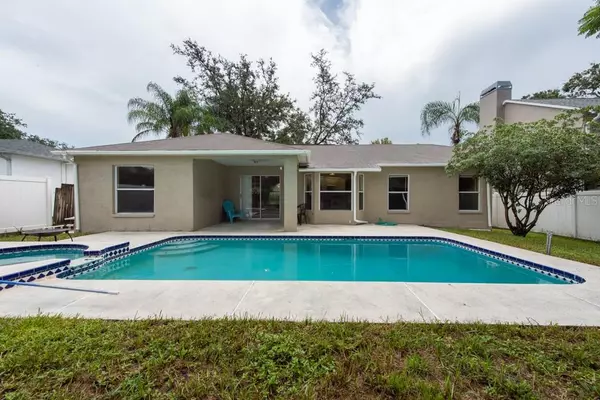$268,000
$265,000
1.1%For more information regarding the value of a property, please contact us for a free consultation.
7141 SANDYWOOD CT New Port Richey, FL 34654
3 Beds
2 Baths
1,304 SqFt
Key Details
Sold Price $268,000
Property Type Single Family Home
Sub Type Single Family Residence
Listing Status Sold
Purchase Type For Sale
Square Footage 1,304 sqft
Price per Sqft $205
Subdivision Woods River Ridge
MLS Listing ID T3328931
Sold Date 10/06/21
Bedrooms 3
Full Baths 2
Construction Status No Contingency
HOA Fees $20/ann
HOA Y/N Yes
Year Built 1998
Annual Tax Amount $2,616
Lot Size 6,534 Sqft
Acres 0.15
Property Description
PICTURESQUE 3 bed/2 bath/2 cg Florida Pool home with great curb appeal. This well-maintained home is located in a CUL DE SAC in a quiet well established New Port Richey’s community. Inside you have an OPEN FLOOR PLAN with a spacious living room that boasts SOARING CEILINGS, ceiling fan, plant shelves, DECORATIVE COLUMNS and archways. The dining room has glass sliders leading to the COVERED PATIO and overlooks the sparkling pool. The spacious kitchen features a large breakfast bar, closet pantry, plenty of counter and cabinet space, and a sunny BREAKFAST NOOK also overlooking the private backyard and pool. This SPLIT BEDROOM floor plan showcases the master suite to one side with VAULTED CEILING, large walk in closet, and en suite bath with large GARDEN TUB, and walk-in shower. This home includes two additional bedrooms, both bright and offering ample space, as well as another full bathroom with tub/shower combination. Enjoy peaceful community and gorgeous Florida weather on your cover lanai with sparkling POOL AND SPA in your private FULLY FENCED BACKYARD. Great neighborhood! Close to local schools, parks, golfing, shopping, restaurants, and more! Quick commute to Downtown Tampa, Clearwater and St. Petersburg. MUST SEE! This one will SELL FAST! MOVE IN READY!!
Location
State FL
County Pasco
Community Woods River Ridge
Zoning PUD
Rooms
Other Rooms Breakfast Room Separate, Great Room
Interior
Interior Features Built-in Features, Ceiling Fans(s), Eat-in Kitchen, High Ceilings, Living Room/Dining Room Combo, Master Bedroom Main Floor, Open Floorplan, Solid Surface Counters, Split Bedroom, Vaulted Ceiling(s), Walk-In Closet(s), Window Treatments
Heating Central
Cooling Central Air
Flooring Carpet, Tile
Fireplace false
Appliance Dishwasher, Disposal, Electric Water Heater, Range, Range Hood
Laundry Inside, Laundry Room
Exterior
Exterior Feature Fence, Sidewalk, Sliding Doors
Garage Driveway, Garage Door Opener
Garage Spaces 2.0
Fence Vinyl, Wood
Pool Gunite, In Ground
Community Features Deed Restrictions, Sidewalks
Utilities Available BB/HS Internet Available, Cable Available, Electricity Connected, Fiber Optics, Phone Available, Sewer Connected, Street Lights, Underground Utilities, Water Connected
Waterfront false
View Pool
Roof Type Shingle
Porch Covered, Front Porch, Patio
Parking Type Driveway, Garage Door Opener
Attached Garage true
Garage true
Private Pool Yes
Building
Lot Description Level, Near Golf Course, Sidewalk, Paved
Story 1
Entry Level One
Foundation Slab
Lot Size Range 0 to less than 1/4
Sewer Public Sewer
Water Public
Architectural Style Contemporary, Florida
Structure Type Block,Stucco
New Construction false
Construction Status No Contingency
Schools
Elementary Schools Cypress Elementary-Po
Middle Schools River Ridge Middle-Po
High Schools River Ridge High-Po
Others
Pets Allowed Yes
Senior Community No
Ownership Fee Simple
Monthly Total Fees $20
Acceptable Financing Cash, Conventional, FHA, VA Loan
Membership Fee Required Required
Listing Terms Cash, Conventional, FHA, VA Loan
Special Listing Condition None
Read Less
Want to know what your home might be worth? Contact us for a FREE valuation!

Our team is ready to help you sell your home for the highest possible price ASAP

© 2024 My Florida Regional MLS DBA Stellar MLS. All Rights Reserved.
Bought with MIHARA & ASSOCIATES INC.






